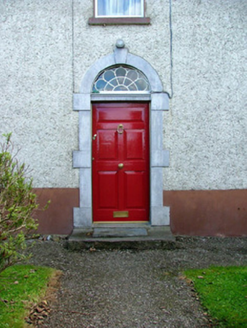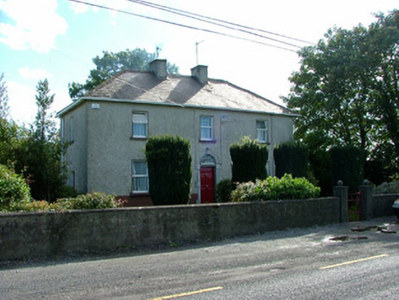Survey Data
Reg No
14919010
Rating
Regional
Categories of Special Interest
Architectural
Original Use
Steward's house
In Use As
House
Date
1800 - 1840
Coordinates
251390, 227817
Date Recorded
23/09/2004
Date Updated
--/--/--
Description
Detached three-bay two-storey steward's house, built c.1820, with extension to rear. Now a private dwelling. Set back from road. Hipped slate roof with terracotta ridge tiles, rendered chimneystacks and timber eaves brackets. Smooth render to plinth with roughcast render to walls. Replacement uPVC windows with tooled stone sills. Round-headed door opening with tooled block-and-start surround, petal fanlight and timber battened door. Split-level stone outbuilding with pitched slate roof and stone corrugated-iron outbuilding to east. Rendered wall with wrought-iron gate to front site.
Appraisal
Although altered, this well proportioned modestly designed house is enhanced by its tooled stone door surround. The split-level outbuilding to the east is a noteworthy feature. This structure originally belonged to a larger group of structures associated with the now demolished Mount Lucas House.



