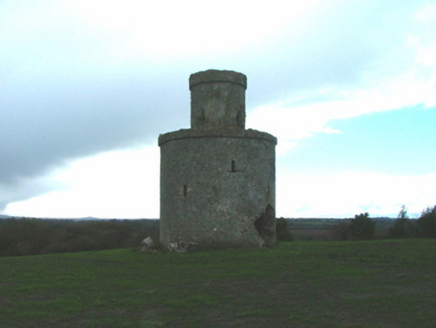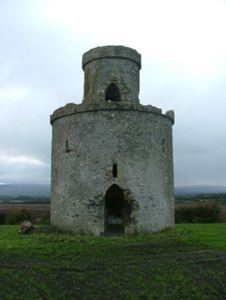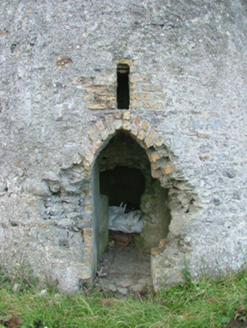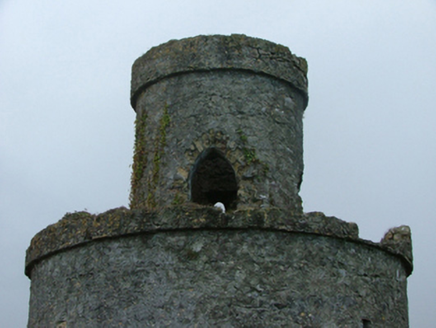Survey Data
Reg No
14924004
Rating
Regional
Categories of Special Interest
Architectural
Original Use
Folly
Date
1825 - 1835
Coordinates
231228, 217227
Date Recorded
19/10/2004
Date Updated
--/--/--
Description
Freestanding single-bay two-stage tower, built 1830-1, on a circular plan. Now in ruins. Roof now missing. Part creeper- or ivy-covered lime rendered or roughcast coursed rubble stone walls with lime rendered or roughcast parapets. Pointed-arch door opening below square-headed "loop" with concealed yellow brick voussoirs. Square-headed "loops" with concealed yellow brick dressings. Pointed-arch door opening (second stage) with concealed yellow brick voussoirs. Interior in ruins with remains of cantilevered spiral staircase. Set on hill in grounds shared with Mullagh House.
Appraisal
A tower erected by Reverend Franc Sadleir (1775-1851) not only contributing positively to the setting of the diminished Mullagh House estate, but also illustrating the continued development or "improvement" of the estate in the early nineteenth century with the architectural value of the composition, one variously known as "Sadleir's Tower" or "The Spire", suggested by such attributes as the cylindrical footprint centred on a Georgian Gothic or "Gothick" doorcase; the stepped silhouette; and the monolithic parapets.







