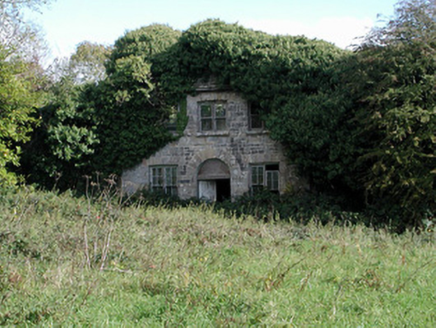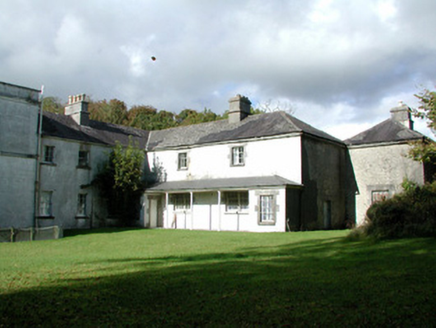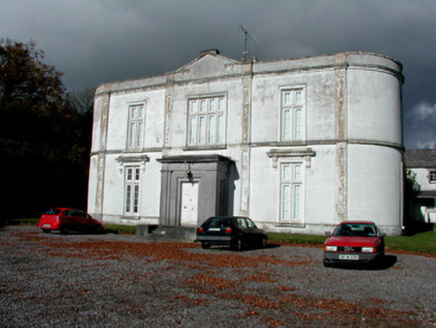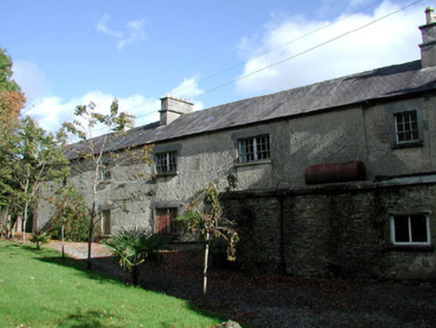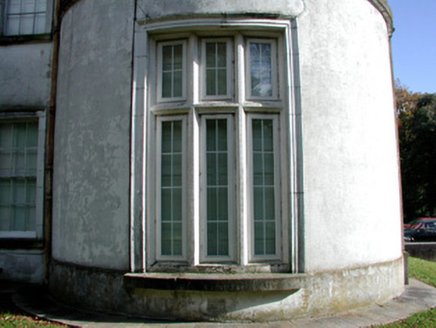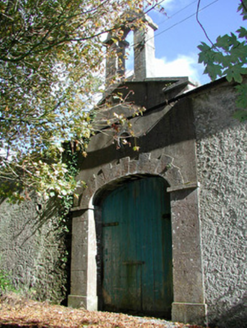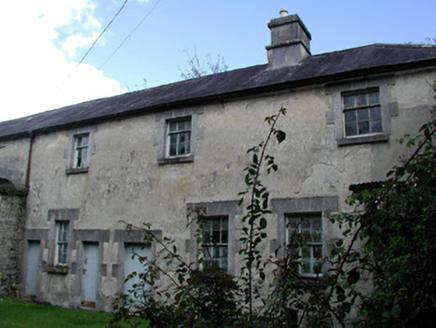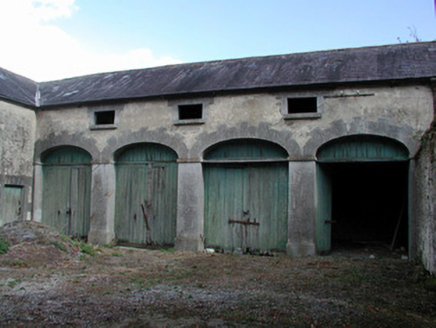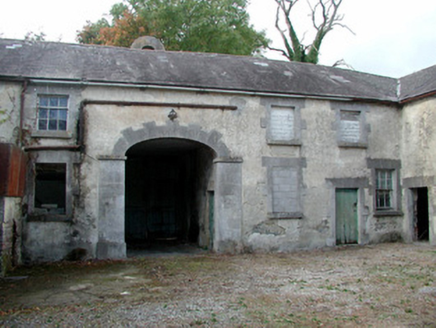Survey Data
Reg No
14924007
Rating
Regional
Categories of Special Interest
Architectural, Artistic
Original Use
Country house
In Use As
Country house
Date
1785 - 1795
Coordinates
230376, 216036
Date Recorded
19/10/2004
Date Updated
--/--/--
Description
Detached country house, built in 1790, with pedimented three-bay two-storey front with porch and terminating full-height bows added c.1820. Eight-bay two-storey mews, c.1800, to rear. Set within its own grounds. Roof hidden by rendered parapet. Rendered chimneystacks with terracotta pots. Pitched slate roof to mews. Ruled-and-lined rendered walls with plinth, continuous sill courses to first floor, cornice and strip pilasters between bays. Roughcast render to mews walls. uPVC replacement windows to front elevation with timber mullions and transoms, tooled stone surround and sills. Bracketed cornices to ground floor windows. Timber sash windows to sides and rear with tolled stone surrounds. Limestone block-and-start surrounds to mews windows with wrought-iron bars. Ashlar porch to front with double timber doors and limestone steps. Stable yard to rear accessed through segmental-headed carriage arch set in pedimented ashlar surround with oculus and bellcote. Timber battened doors. Multiple-bay two-storey ranges set around tow courtyards incorporating mews. Block-and-start surrounds to windows and doors. Segmental-headed carriage arches with dressed limestone surrounds. Walled garden to south-east with random coursed boundary walls and three-bay two-storey former gardener's house, now derelict. Concrete piers at house end of avenue. Three-bay single-storey gate lodge. Octagonal limestone ashlar gate piers with wrought-iron gates.
Appraisal
Annaghmore House, located at the end of a long avenue within its own extensive grounds, is a striking edifice. The symmetrical façade with its terminating bows is an unusual and attractive feature with its decorative detailing and interesting timber window frames. Quality of craftsmanship is apparent throughout, most notably in the window surrounds and ashlar porch to front. The outbuildings with incorporated a mews to the rear reinforce this attention to detail with finely tooled block-and-start window and door surrounds throughout and impressive ashlar entrance piece attesting to the one-time significance of the estate. The setting is completed by the walled garden, lodge and entrance making Annaghmore House an important contributor to the architectural heritage of County Offaly.
