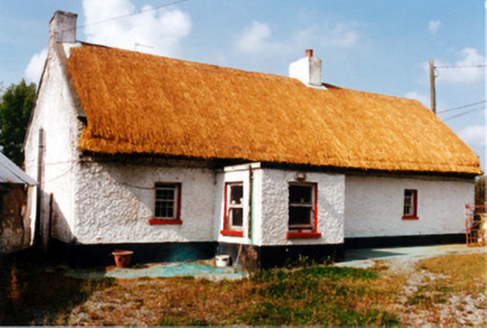Survey Data
Reg No
14925001
Rating
Regional
Categories of Special Interest
Architectural, Social
Original Use
Farm house
In Use As
Farm house
Date
1780 - 1820
Coordinates
234359, 219505
Date Recorded
11/11/2005
Date Updated
--/--/--
Description
Detached four-bay single-storey thatched farmhouse, built c.1800, with direct-entry plan. Pitched oaten straw roof with lines of scolloping and bobbins to ridge and having twine to eaves. Rendered chimneystacks. Pebbledashed stone walls. Square-headed timber sash windows. Porch with flat concrete roof, timber sash windows and timber battened door. Single-bay extension to rear with pitched tiled roof, with flat-roofed link to original building. Rendered boundary wall and piers with wrought-iron gate to road boundary.
Appraisal
This thatched farmhouse is sited at right angles to the public road, a familiar feature of vernacular architecture. The simple form of the roof with its row of ridge bobbins and lines of scolloping to the ridge makes this farmhouse a representative example of the county’s vernacular architecture.

