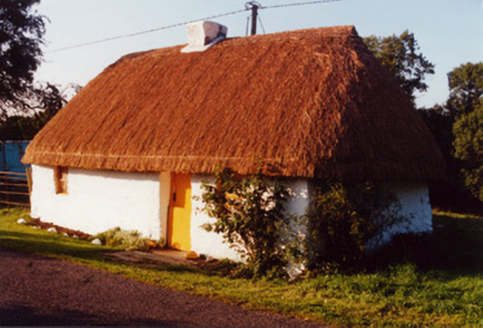Survey Data
Reg No
14925003
Rating
Regional
Categories of Special Interest
Architectural, Social
Original Use
House
Date
1780 - 1820
Coordinates
232525, 217632
Date Recorded
15/11/2005
Date Updated
--/--/--
Description
Detached three-bay single-storey thatched house, built c.1800, with lobby-entry plan. Hipped oaten straw roof with decorative knotting and exposed scolloping to ridge and twine to eaves. Low rendered chimneystack. Lime-washed and lime-plastered stone walls. Pivoted steel windows, having no windows in rear wall. Timber battened door and half-door. Siting at roadside with grassed area to front and with field to rear.
Appraisal
This building, County Offaly's smallest thatched house, presents a very picturesque appearance. The lack of rear windows is very typical of Irish vernacular architecture. The retention of its traditional interior and very small window openings are particularly notable features of the building.

