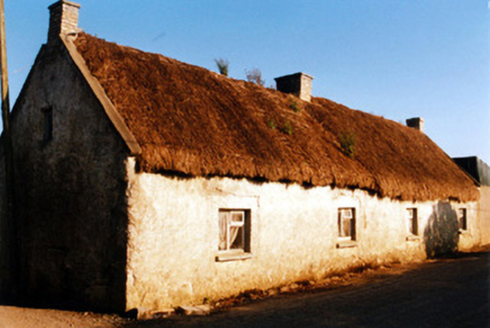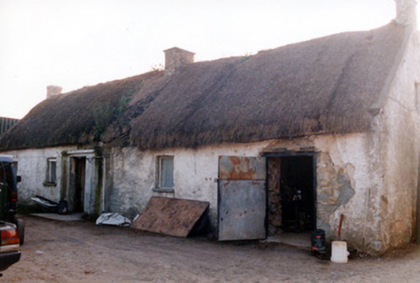Survey Data
Reg No
14925004
Rating
Regional
Categories of Special Interest
Architectural, Social
Original Use
Farm house
Date
1780 - 1820
Coordinates
231979, 217154
Date Recorded
11/01/2005
Date Updated
--/--/--
Description
Detached four-bay single-storey farmhouse with attic over north end, built c.1800, with lobby-entry plan. Pitched oaten straw roof with exposed brick chimneystacks. Rendered stone walls. Square-headed replacement aluminium windows. Windbreak with flat concrete canopy having timber battened door. Northernmost bay converted to workshop. Outbuildings to site, one having pitched slate roof and rendered stone walls.
Appraisal
This thatched farmhouse presents its back to the public road and faces into its farmyard, a somewhat unusual feature within County Offaly's thatched heritage. The retention of a timber battened door is a notable feature of this farmhouse. The associated farmyard provides context and adds interest to this house.



