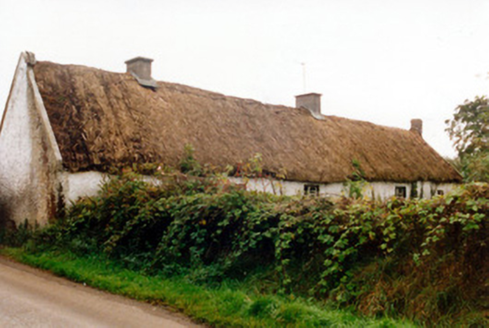Survey Data
Reg No
14925007
Rating
Regional
Categories of Special Interest
Architectural, Social
Original Use
Farm house
Date
1780 - 1820
Coordinates
239124, 220739
Date Recorded
11/11/2005
Date Updated
--/--/--
Description
Detached six-bay single-storey thatched farmhouse with attic, built c.1800, with lobby-entry plan. Pitched oaten straw roof. Rendered concrete and brick chimneystacks. Pebbledashed stone walls. Square-headed timber double casement windows. Timber battened door in two-bay porch and extension with lean-to corrugated asbestos roof. Southernmost bay used as outbuilding. Extensive farmyard of pitched roofed outbuildings with rendered and exposed stone and concrete outbuildings. Rendered boundary wall to road with dressed limestone gate piers having wrought-iron farm gate.
Appraisal
This is the longest thatched farmhouse in County Offaly. Its siting, at right angles to the public road, is a familiar feature of Irish vernacular houses. The retention of a timber battened door and timber casement windows is a notable feature of this farmhouse.

