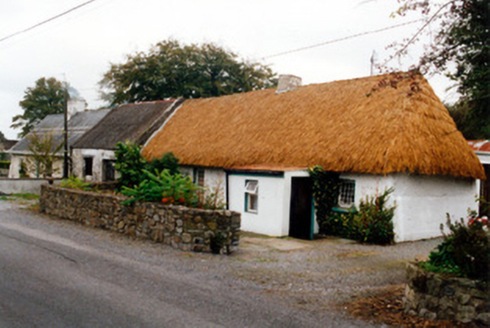Survey Data
Reg No
14925008
Rating
Regional
Categories of Special Interest
Architectural, Social
Original Use
Farm house
In Use As
Farm house
Date
1780 - 1820
Coordinates
240702, 220878
Date Recorded
16/11/2005
Date Updated
--/--/--
Description
Detached four-bay single-storey thatched farmhouse with integral one-bay outbuilding, built c.1800, with direct-entry plan. Direct-entry plan. Pitched (eastend) and hipped (west end) oaten straw roof with exposed scolloping to ridge. Low rendered chimneystack. Limewashed lime-plastered walls with concrete plinth to west gable. Steel pivoted windows. Porch with concrete walls replacing earlier windbreak and has flat corrugated-iron roof with timber panelled door. 'Portacabin' at rear provides further accommodation and is linked to original house by flat-roofed connection. House faces road with garden in between and stone road boundary wall. Outbuildings to rear.
Appraisal
This farmhouse is typical of the county's vernacular architecture, with its simple thatched roof, low chimneystack and small window openings. The pivoted windows are an unusual feature.

