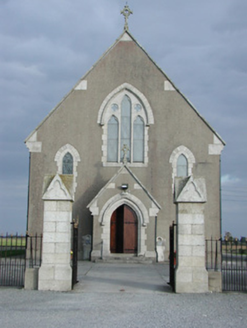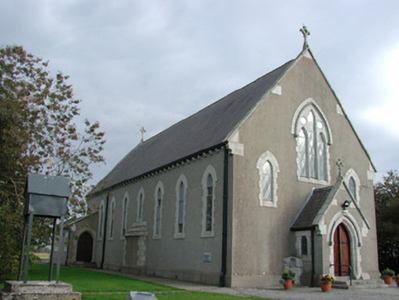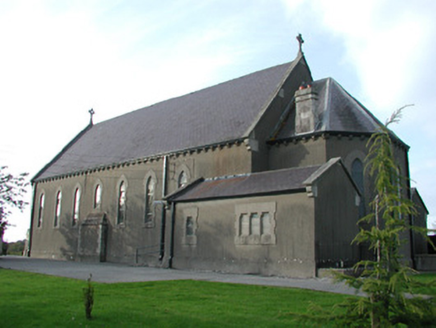Survey Data
Reg No
14926006
Rating
Regional
Categories of Special Interest
Architectural, Artistic, Social, Technical
Original Use
Church/chapel
In Use As
Church/chapel
Date
1930 - 1940
Coordinates
247232, 218006
Date Recorded
12/10/2004
Date Updated
--/--/--
Description
Detached gable-fronted Roman Catholic church, built in 1935, with seven-bay nave, entrance porch and apse flanked by sacristy and storeroom. Built by P.J. Foyle, Architect. Pitched slate roof with cross finials and profiled cast-iron rainwater goods supported in limestone corbels. Rendered walls. Pointed-arched window openings to nave with rendered surrounds and stained glass window. Shoulder-arched window openings to sacristy. Window to front elevation comprises three lancet windows and two quatrefoils beneath a hoodmoulding with granite surrounds flanked by lancet windows with granite surrounds. Pointed-arched door opening to entrance porch with chamfered granite surround and hoodmoulding and timber double doors with wrought-iron door furniture. Pointed-arched door opening to sacristy and storeroom with rendered surrounds and timber double doors. Graveyard located to east of church. Plaque on church records the dedication ceremony to 17th March 1935.
Appraisal
Located on a raised area on the side of the busy Tullamore to Portarlington Road, Saint Mary's Catholic Church is a notable feature and a landmark building on the countryside. Built in 1935, this church replaced an earlier chapel located on the opposite side of the road. Built in 1835 by P.J Foyle, Architect, at a cost of ten thousand pounds under the supervision of Fr. Luke Byrne. The use of granite is unusual for this limestone rich area and is an attractive addition to the church.





