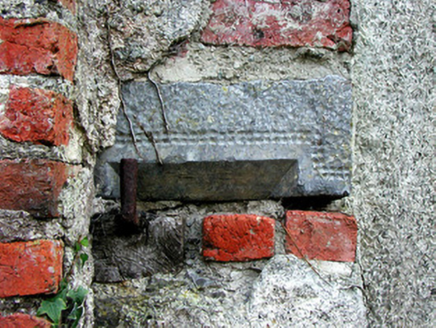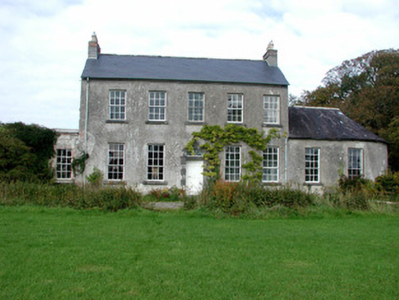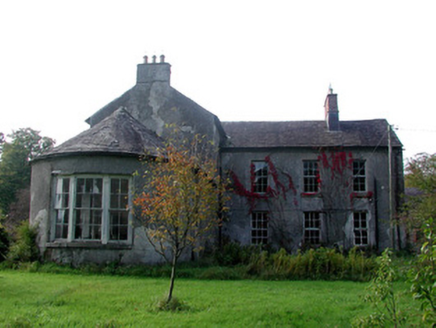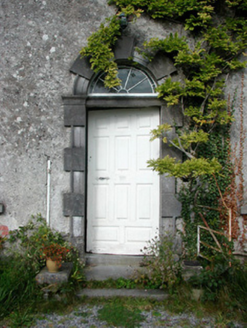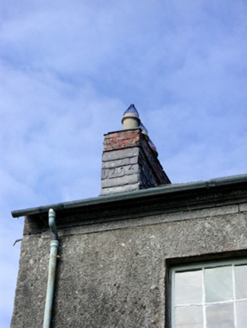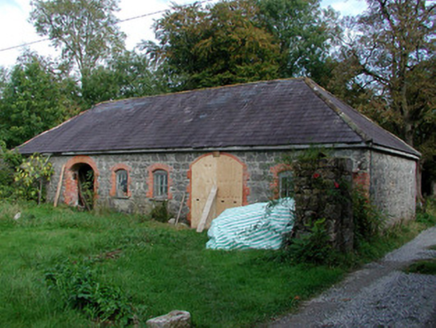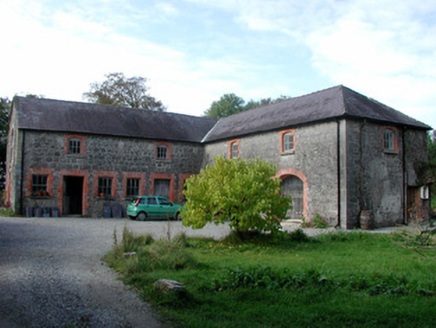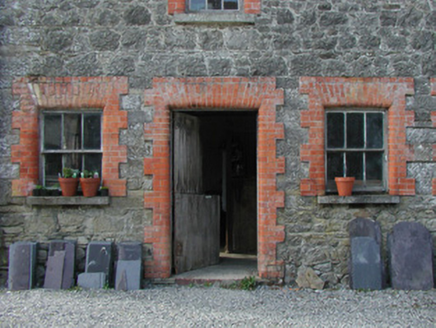Survey Data
Reg No
14926007
Rating
Regional
Categories of Special Interest
Archaeological, Architectural, Artistic
Original Use
Country house
In Use As
Country house
Date
1690 - 1730
Coordinates
245592, 217025
Date Recorded
13/10/2004
Date Updated
--/--/--
Description
Detached five-bay two-storey over half-basement country house, built c.1790, with return to rear, bow-ended bay added c.1830 to east and single-storey bay to west. Possibly incorporating earlier house to rear. Located within its own grounds. Pitched slate roof with red brick chimneystacks and some cast-iron rainwater goods. Weather slating to base of chimneystacks with date 1794 on chimneystack to west. Roughcast rendered walls with limestone ogee cornice. Round-headed door opening with tooled limestone Gibbsian surround, glazed fanlight and timber panelled door. Door accessed up two limestone steps flanked by plinth walls. Square-headed window openings with tooled limestone sills and timber sash windows. Two-storey stables and single-storey outbuilding to rear yard, c.1885, with hipped slate roofs, random coursed limestone walls with limestone quoins and molded red brick to window and door openings. Fragment of carved stone with decorative tooling dating to the fifteenth century incorporated into a gate piers in the rear yard. Enclosed garden and orchard to rear of yard. House accessed up avenues to north-east and south-west of house.
Appraisal
Bloomville House, set amongst mature trees and parklands, is an elegant well proportioned example of a late eighteenth-century county house. The simple regular façade and symmetrical form of the country house is a typical feature of eighteenth-century Irish architecture. The finely tooled limestone Gibbsian door surround contributes an artistic importance to the structure and enlivens its simple façade. A most attractive addition to the country house is the bow-ended flanking bay to the east. The bow shape creates interest in the regular plan while the large bowed Wyatt window is a notable architectural feature. The late nineteenth-century stables and outbuildings to the rear yard contrast greatly in their design and use of materials to the country house which pre-dates them by almost a century. A fragment of carved stone with decorative tooling dating to the fifteenth century incorporated into a gate piers in the rear yard contributes an archaeological importance to the site. Its origin is unknown. The date 1794 worked into the weather slating on the base of a chimneystack may be the date of completing the new front section of Bloomville as the first recorded deed to this property dates to 1789.
