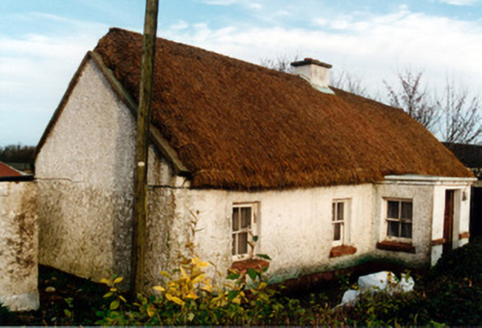Survey Data
Reg No
14926012
Rating
Regional
Categories of Special Interest
Architectural, Social
Original Use
Farm house
In Use As
Farm house
Date
1780 - 1820
Coordinates
246117, 216163
Date Recorded
15/11/2005
Date Updated
--/--/--
Description
Detached three-bay single-storey thatched farmhouse, built c.1800, with lobby-entry plan. Pitched oaten straw roof with decorative knotwork and lines of scolloping to ridge and W end and twine to eaves. Low rendered chimneystack. Roughcast rendered walls. Timber sash windows. No windows to rear wall. Porch with flat concrete roof with timber panelled door and timber sash window. Extension to rear with flat concrete roof. Yard to rear and garden to hedged road boundary.
Appraisal
This well-presented thatched farmhouse is enhanced by its setting along a local road. Its thatched roof, with lines of scalloping and its low chimneystack, together with the retention of timber sash windows, provide this building with significant architectural character.

