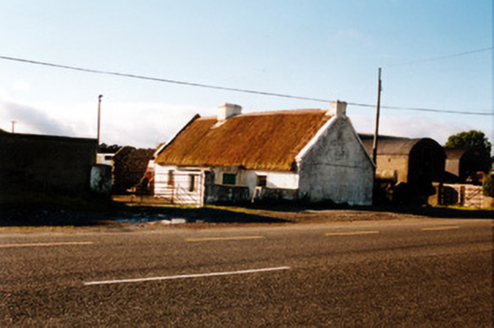Survey Data
Reg No
14926013
Rating
Regional
Categories of Special Interest
Architectural, Social
Original Use
Farm house
Date
1780 - 1820
Coordinates
247143, 218092
Date Recorded
15/11/2005
Date Updated
--/--/--
Description
Detached four-bay single-storey thatched farmhouse, built c.1800, with direct-entry plan. Pitched oaten straw roof with decorative knotting and plastic conduit to ridge and twine to eaves and having rendered chimneystacks. Roughcast stone walls. Timber sash windows. Porch with flat corrugated iron roof and timber battened door. A further bay at west end collapsed 1998. Sited at right angles to public road with farmyard to three sides comprising stone and concrete outbuildings with lean-to and barrel-shaped corrugated-iron roofs. Rendered concrete wall to road boundary with stile.
Appraisal
This thatched farmhouse has features typical of vernacular architecture such as the siting relative to the public road and the minimum of windows in the north-facing rear wall. The retention of the thatched roof and of timber sash windows and timber battened door enhance the character of the building.

