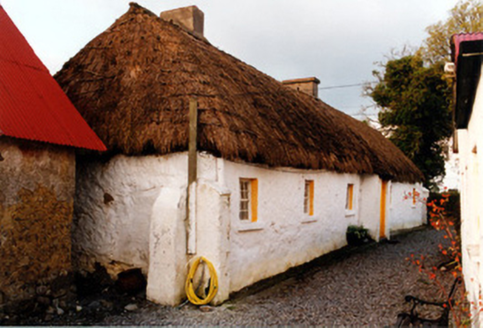Survey Data
Reg No
14926014
Rating
Regional
Categories of Special Interest
Architectural, Social
Original Use
Farm house
In Use As
Farm house
Date
1780 - 1820
Coordinates
242761, 220127
Date Recorded
15/11/2005
Date Updated
--/--/--
Description
Detached six-bay single-storey thatched farmhouse, built c.1800, with lobby-entry plan. Hipped oaten straw roof. Low rendered chimneystacks. Lime-washed lime-plastered clay walls. Pivoted steel windows to front and timber sash to rear. Windbreak with lean-to corrugated iron canopy having replacement timber battened door. Garden to front with rendered wall, piers and cast-iron gate to road boundary. Clay-walled outbuildings to north and south of house having pitched corrugated-iron roofs.
Appraisal
This long thatched farmhouse has many of the features typical of Irish vernacular architecture, such as clay walls, a thatched roof, small window openings and a windbreak to the front door. The retention of timber sash windows and indeed of pivoted steel windows, enhances the character of the farmhouse. The associated two clay-walled outbuildings add considerably to the architectural interest of the site.

