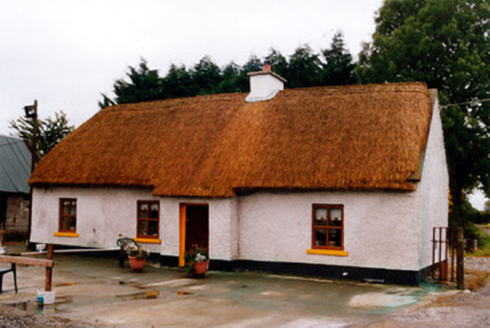Survey Data
Reg No
14926015
Rating
Regional
Categories of Special Interest
Architectural, Social
Original Use
Farm house
In Use As
Farm house
Date
1780 - 1820
Coordinates
246199, 221393
Date Recorded
16/11/2005
Date Updated
--/--/--
Description
Detached four-bay single-storey thatched farmhouse, built c.1800, with lobby-entry plan. Oaten straw roof pitched to north-west end and hipped to south-east with decorative knotting and exposed scolloping to ridge and twine to eaves. Low rendered concrete chimneystack. Pebbledashed walls. Replacement timber windows. Windbreak with thatch of roof projecting over with timber panelled door. Sited at end of long avenue and facing into yard having outbuilding to one side with pitched slate and corrugated-iron roof and rendered stone walls.
Appraisal
This thatched farmhouse is a typical example. Its scale, thatch detailing and windbreak are characteristic of Irish vernacular architecture.

