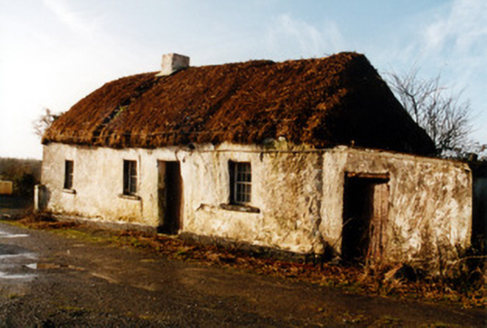Survey Data
Reg No
14926016
Rating
Regional
Categories of Special Interest
Architectural, Social
Original Use
Farm house
Date
1780 - 1820
Coordinates
245346, 219413
Date Recorded
24/11/2005
Date Updated
--/--/--
Description
Detached four-bay single-storey thatched farmhouse, built c.1800, with direct-entry plan. Hipped oaten straw roof with twine to eaves and having low rendered chimneystack. Limewashed lime-plastered clay walls, having heavy stone buttresses to rear wall and brick south gable wall. Timber pivoted windows and timber battened door. Slightly-recessed southern bay is extension. Small outbuilding with lean-to corrugated iron roof to north end of house. Sited at end of long avenue with outbuilding opposite house with rendered walls and pitched corrugated-iron roof.
Appraisal
This thatched farmhouse appears to have originally been three-bay, as evidenced by the recessing of the southern bay with its brick gable. The low chimneystack and absence of rear windows are typical features of vernacular architecture. The pivoted windows are an unusual feature and their retention and that of the battened door enhance the character of the farmhouse.

