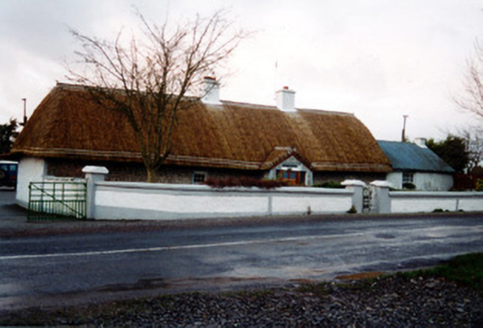Survey Data
Reg No
14927002
Rating
Regional
Categories of Special Interest
Architectural, Social
Original Use
Farm house
In Use As
Farm house
Date
1780 - 1820
Coordinates
260402, 220399
Date Recorded
11/11/2005
Date Updated
--/--/--
Description
Detached four-bay single-storey thatched farmhouse, built c.1800, with flat-roofed extensions to rear and pitched slate-roofed extension to north gable. Pitched (north end) and hipped (south end) oaten straw roof with decorative knotted ridge and having rendered brick chimneystacks topped in concrete. Pebbledashed clay walls except for concrete-walled northernmost bay, with render quoins to south gable. Square-headed timber sliding sash windows. Windbreak addition with gabled thatched roof and having timber panelled and glazed door, replacing earlier doorway formerly located between southernmost windows. Garden to road, having rendered boundary wall and piers with wrought-iron gates. Farmyard to rear and side having outbuildings with pitched corrugated-iron roofs and rendered walls.
Appraisal
This is a relatively large thatched farmhouse that appears to have been extended at various stages. Its location at a bend in the public road makes this a highly visible vernacular building. The retention of a timber battened door and of timber casement windows is a notable feature of this farmhouse. The associated farmyard provides context and adds interest to this house.

