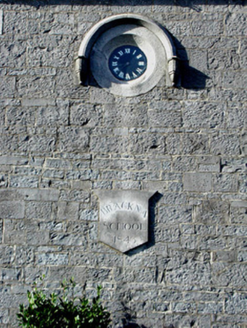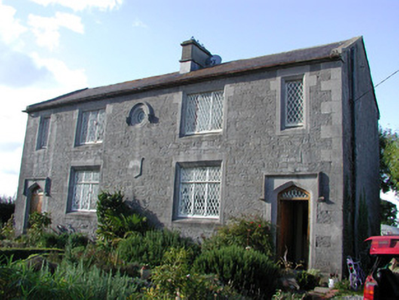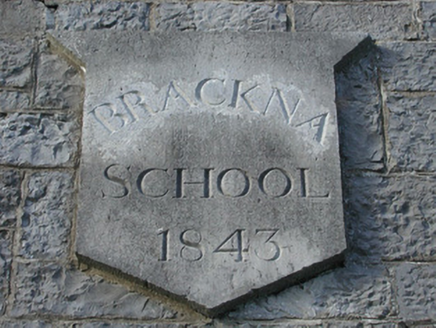Survey Data
Reg No
14927006
Rating
Regional
Categories of Special Interest
Architectural, Historical, Social
Previous Name
Bracknagh National School
Original Use
School
In Use As
House
Date
1840 - 1845
Coordinates
260233, 217984
Date Recorded
07/10/2004
Date Updated
--/--/--
Description
Detached six-bay two-storey national school, built in 1843, with school rooms to ground floor and teacher's living quarters above. Pitched slate roof with rendered chimneystacks and cast-iron rainwater goods. Squared-limestone walls, roughcast rendered to rear and side elevations with limestone quoins. Name and date plaque to front elevation with clock above set into oculus with hoodmoulding terminating in decorative drip stops. Square-headed door openings with chamfered limestone surrounds. Cast-iron lattice window to front elevation and timber casement window to rear elevation. Tudor arched door openings with chamfered limestone surrounds, timber battened doors and overlights. Label-mouldings to doors on front elevation. Door accessed up limestone steps. Wrought-iron gate to front site supported by limestone piers.
Appraisal
The architectural styling and quality of materials used in the construction of this national school is of higher quality and standard than is usually found in school buildings in small villages in Ireland. The fine stonework on the front façade of the school, the limestone window and door surrounds and the plaque and oculus are all notable features. This well designed purpose-built national school, located south-west of the village church, is a prominent structure in Bracknagh and contributes to the streetscape. Bracknagh National School served the village and surrounding areas for many years and played an important social function in the area.





