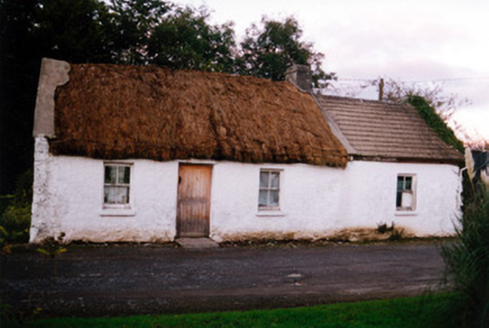Survey Data
Reg No
14927010
Rating
Regional
Categories of Special Interest
Architectural, Social
Original Use
House
Date
1780 - 1820
Coordinates
251565, 218439
Date Recorded
16/11/2005
Date Updated
--/--/--
Description
Detached four-bay single-storey thatched house, built c.1800, with direct-entry plan, easternmost bay being an addition. Pitched oaten straw roof. Low rendered chimneystack. Rendered stone walls. Addition has pitched tile roof and rendered walls. Timber sash windows. Replacement timber battened halved door. House is set at right angles to public road.
Appraisal
One of Offaly’s smallest thatched roofs, this house exemplifies many of the characteristics of Irish vernacular architecture. Its siting at a right angle to the public road and the scarcity of windows in its rear wall are common features in the vernacular houses of the county.

