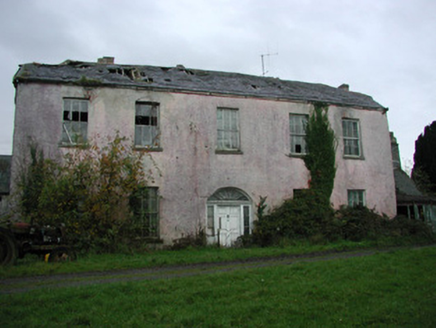Survey Data
Reg No
14929003
Rating
Regional
Categories of Special Interest
Architectural, Artistic
Original Use
Country house
Date
1810 - 1850
Coordinates
201700, 214050
Date Recorded
29/10/2004
Date Updated
--/--/--
Description
Detached five-bay two-storey over half basement country house, built c.1830, with return to rear. Half-hipped roof with terracotta ridge tiles, rendered chimneystacks and some cast-iron rainwater goods. Roughcast rendered walls and limestone eaves course. Square-headed window openings with limestone sills and timber sash windows. Segmental-headed door opening with timber panelled door, petal fanlight and sidelights. Single- and two-storey outbuildings to rear yard. Plinth wall to south of house with limestone coping and wrought-iron railings. Square-profile limestone supporting wrought-iron double gates and flanked by wrought-iron railings on a limestone plinth wall.
Appraisal
Although in a derelict condition now, Castle Garden House was once a substantial country house. The elegant sweeping entrance gates must have once been a suitably stylish access to the fine house.

