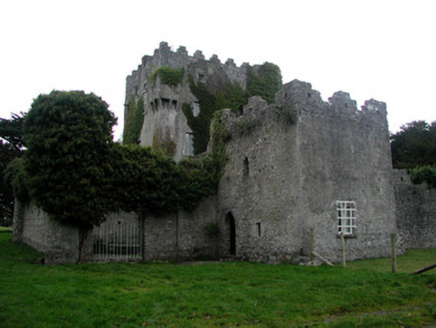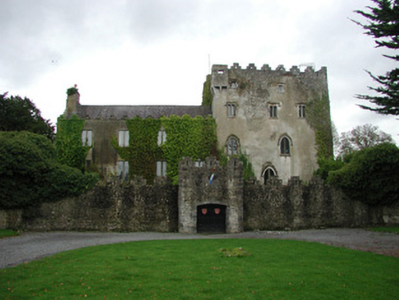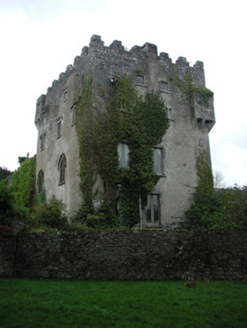Survey Data
Reg No
14929005
Rating
National
Categories of Special Interest
Archaeological, Architectural, Artistic
Original Use
Castle/fortified house
In Use As
Country house
Date
1650 - 1850
Coordinates
197259, 211962
Date Recorded
29/10/2004
Date Updated
--/--/--
Description
Detached tower house, c.1630, with three-bay three-storey addition to east, c.1820, and extensions to rear. Located adjacent to the River Shannon amongst mature woods. Pitched slate roof hidden behind castellated parapet. Modern reconstruction of castellation to tower house, formerly two crowstepped gables. Rendered walls with machicolations and bartizans to tower house. Square-headed window openings to addition. Pointed-arched and square-headed window openings to tower house with label stops and hoodmouldings. House enclosed by bawn wall with castellated towers and entrance tower with segmental-headed opening and timber double doors. Walled garden to south and south-east of house.
Appraisal
The present tower house was built after the siege and capture of an earlier structure by Elizabethan forces in 1595. In 1620 Mathew di Renzy described Cloghan Castle as the 'manor howse of Sir John Mac Coughlan' but by 1641 it is recorded as being the property of Garret Moore. Its striking form is enhanced by the surviving bartizans and machicolations. The bawn wall complete with flanking towers provided a defensive barrier enclosing the house. The walled gardens enhance the setting. Located on the shores of the Little Brosna River and adjacent to the River Shannon amongst wooded land, Cloghan Castle is a remarkable edifice hidden within the landscape. It is a rare survival of a building that has been in almost continuous use since the medieval period.





