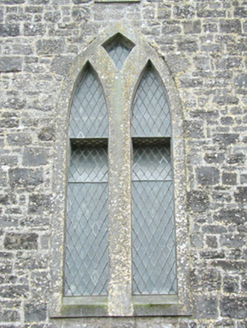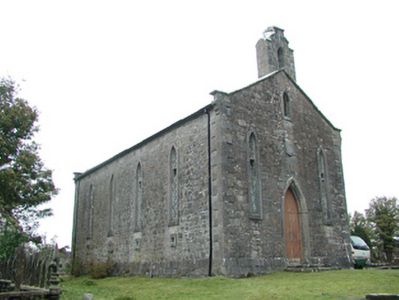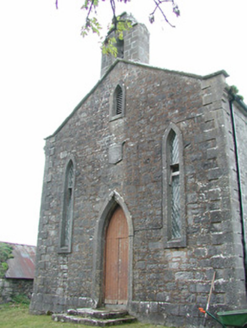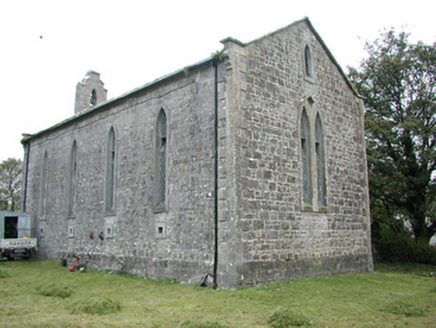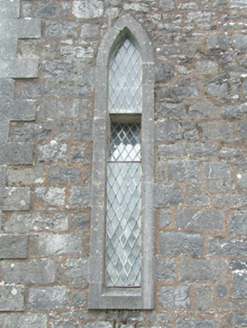Survey Data
Reg No
14930005
Rating
Regional
Categories of Special Interest
Architectural, Artistic, Historical, Social, Technical
Original Use
Church/chapel
Date
1835 - 1840
Coordinates
209907, 209813
Date Recorded
22/10/2004
Date Updated
--/--/--
Description
Detached single-cell Church of Ireland church with four-bays to nave, built in 1839, situated within a graveyard. Pitched slate roof with terracotta ridge tiles and stone coping to gable ends with cut stone bellcote to south. Random coursed squared limestone walls with cut stone plinth and quoins. Lancet window openings with lattice windows and tooled stone surrounds. Windows to nave surmount air vents with tooled stone surround. Pointed-arched window opening to north elevation with stone tracery and diamond pane window. Pointed-arched door opening with tooled limestone surround, limestone threshold and timber battened double doors accessed by stone steps. Church situated within earlier graveyard with mausolea, varied gravemarkers and yew trees. Site is bounded by a random coursed stone wall and accessed through tooled limestone octagonal profile gate piers with wrought-iron gates.
Appraisal
Eglish Church, which was erected by the Ecclesiastical Commissioners in 1839, is located on the road from Tullamore to Birr and to the south of the Eglish Castle complex. Situated within a large graveyard which predates the building of the church, it is clear that this has been a site of ecclesiastical importance for a number of centuries. Eglish Church is a simple yet striking structure, differing from the typical Board of First Fruit design, having neither tower nor spire. The architectural treatment of the church along with the importance of the site, which has played a vital role in the community, make this an religious complex of great importance.
