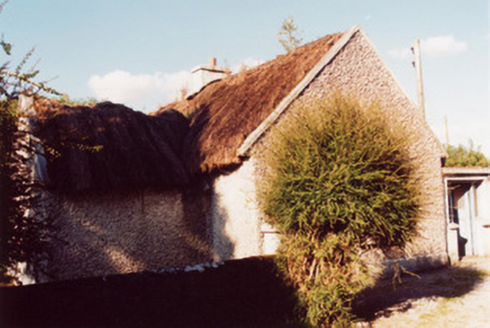Survey Data
Reg No
14930006
Rating
Regional
Categories of Special Interest
Architectural, Social
Original Use
Farm house
In Use As
Farm house
Date
1830 - 1870
Coordinates
205063, 209537
Date Recorded
29/10/2004
Date Updated
--/--/--
Description
Detached two-bay single-storey thatched farmhouse, built c.1800, with direct-entry plan and having thatched single-bay return to centre of rear wall. Pitched oaten straw roof with rendered chimneystack. Rendered stone walls. Timber sash and replacement timber windows. Porch with flat concrete roof and replacement timber windows and glazed timber with sidelights. Lawn between house and road. Yard to front of house having rendered outbuildings with pitched and lean-to corrugated-iron roofs.
Appraisal
An unusual feature of this thatched farmhouse is the thatched return to the rear, giving the building a T-plan. Its location, facing into its farmyard and presenting its rear to the public road, is not untypical of such vernacular houses.

