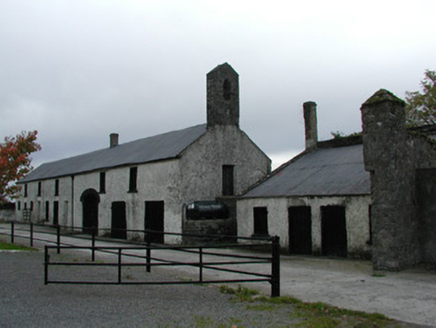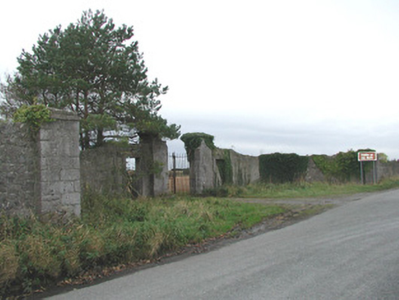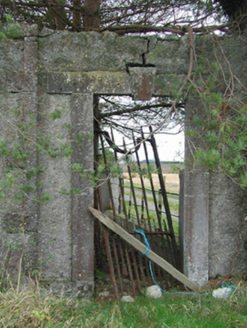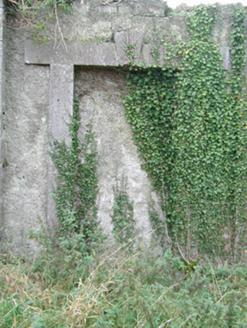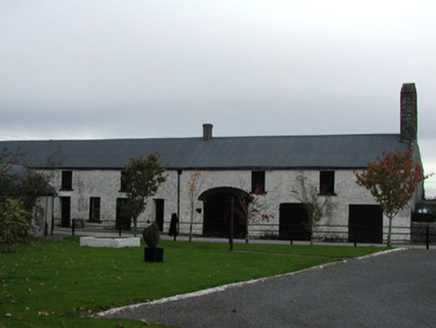Survey Data
Reg No
14931001
Rating
Regional
Categories of Special Interest
Architectural, Artistic
Previous Name
Thomastown House
Original Use
Demesne walls/gates/railings
Date
1730 - 1770
Coordinates
213709, 210215
Date Recorded
26/10/2004
Date Updated
--/--/--
Description
Walled garden, outbuilding, deer park and former entrance gates and lodge to former Thomastown Park, built c.1750. Main entrance gates with square-profile, ashlar limestone gate piers with frieze and capping stones with wrought-iron gates flanked by pedestrian entrances with tooled limestone surrounds flanked by quadrant walls. Single-storey gate lodge to east. Large walled deer park to north of former demesne with random coursed stone walls. Walled garden to west of former house site with random coursed stone walls and red brick internal wall to north. Outbuilding to farmyard complex with roughcast rendered walls, corrugated roof and ashlar limestone bellcote to south-east elevation. Segmental and square-headed carriage arch openings with corrugated doors.
Appraisal
Thomastown Park, originally built as Thomastown House for the Leggat family in the mid eighteenth century and later owned by the Bennett family in the nineteenth century, was once a large and important estate within County Offaly. The house even had a private chapel. Although the country house no longer survives, the associated structures of the demesne remain. Notable elements include the large walls which surround what once was a deer park, the finely tooled limestone entrance gates, the walled garden and the outbuilding with ashlar bellcote.
