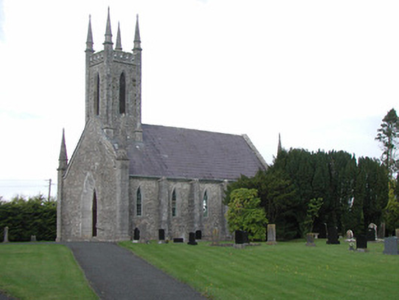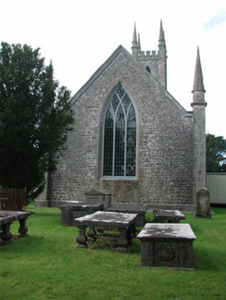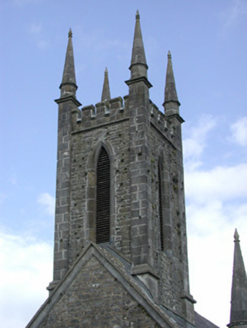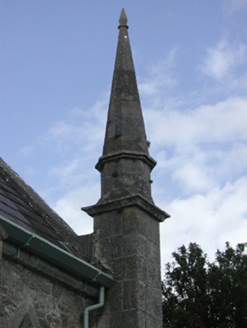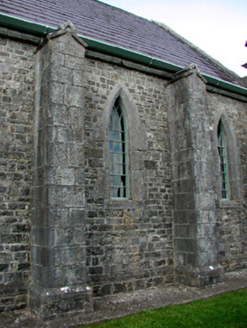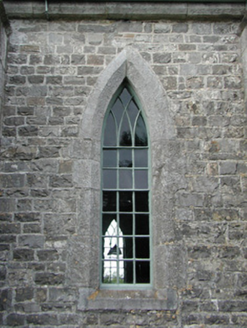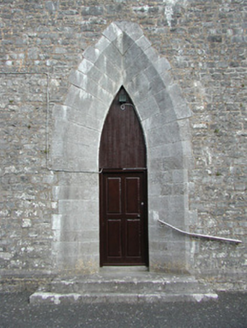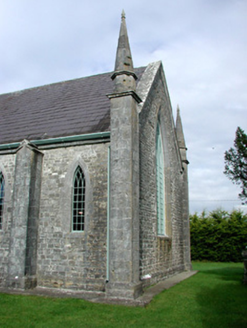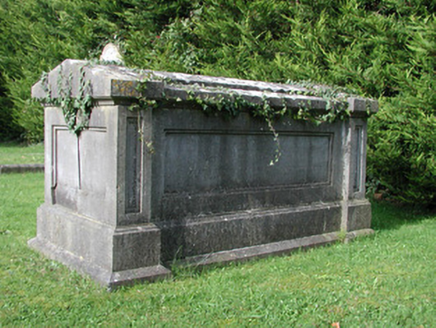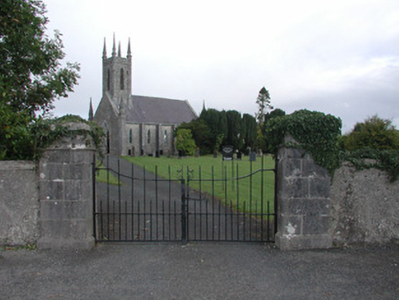Survey Data
Reg No
14933007
Rating
National
Categories of Special Interest
Architectural, Artistic, Historical, Scientific, Social, Technical
Original Use
Church/chapel
In Use As
Church/chapel
Date
1800 - 1840
Coordinates
248894, 210803
Date Recorded
08/10/2004
Date Updated
--/--/--
Description
Detached Church of Ireland church, built c.1820 by John Semple, with pinnacled tower rising from gabled entrance and four-bay nave. Located on a elevated site over looking Garryhinch Crossroads with a graveyard to the site. Pitched slate roof with limestone coping and cast-iron rainwater goods. Square-profile castellated tower over entrance bay with pinnacles and louvered pointed-arched openings to belfry. Squared limestone walls with tooled limestone plinth course, ashlar buttresses and limestone eaves course. Clasping buttresses to angles with pinnacles. Pointed-arched window openings with chamfered limestone reveals and cast-iron windows with intersecting tracery. Large pointed-arched window opening to east-facing elevation with chamfered limestone surround and timber intersecting tracery. Pointed-arched door opening with coved limestone surround and replacement timber panelled door. Door accessed up two limestone steps. The interior fittings, the pews, pulpit and prayer table all survive. Timber gallery to east. Graveyard to site with variety of grave markers and sarcophagi dating from early nineteenth-century to present. Church accessed through ashlar limestone gate piers supporting wrought-iron double gates and flanked by roughcast rendered walls terminating in piers.
Appraisal
Located on an elevated site overlooking Garryhinch Crossroads, Clonyhurk Church is a notable feature within the landscape and a landmark structure in the area. A Board of First Fruits church designed by John Semple, it displays architectural features and motifs commonly found in his churches, in particular the tall pointed-arched door opening with a deep chamfered surround is a distinctive feature found on many of Semple's churches. Dating to c.1820, Clonyhurk Church survives remarkably unchanged internally and externally. The original cast-iron lancet windows to the nave with pivot panes survive while the larger window to the chancel was sensitively repaired in 2004. The elegant slim pinnacles elongate the low tower and are reflected in the pinnacles to the corners of the church. The church is set amongst a variety of grave markers and sarcophagi which add an artistic significance to the structure and make a positive contribution to the setting of the church.

