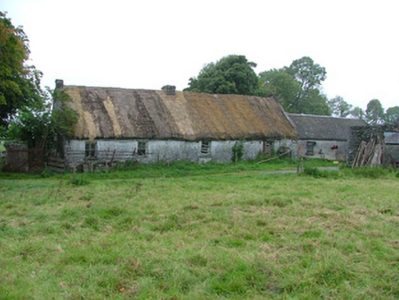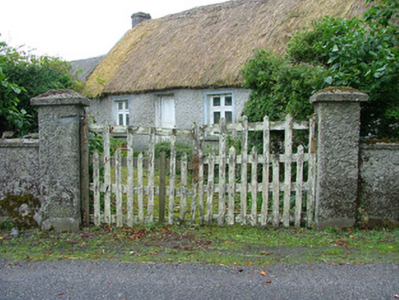Survey Data
Reg No
14935008
Rating
Regional
Categories of Special Interest
Architectural, Social
Original Use
Farm house
Date
1780 - 1820
Coordinates
208780, 202951
Date Recorded
14/09/2004
Date Updated
--/--/--
Description
Four-bay single-storey thatched farmhouse, built c.1800, with direct-entry plan. Pitched oaten straw roof with exposed scolloping to ridge. Low rendered chimneystacks. Pebbledashed stone walls. Replacement timber windows to front and timber sash to rear. Timber panelled door. Farm building with pitched corrugated asbestos roof and pebbledashed walls attached to north-east end of house. House set at an angle to road with garden in between having rendered piers with timber picket gate. Farmyard to side with outbuildings having pitched corrugated-iron roofs and concrete, stone and timber walls.
Appraisal
A typical thatched farmhouse located in a farmyard and at an angle to the public road. It retains its timber panelled door and some of its timber sash windows.



