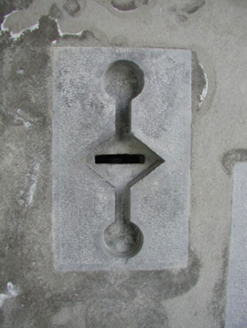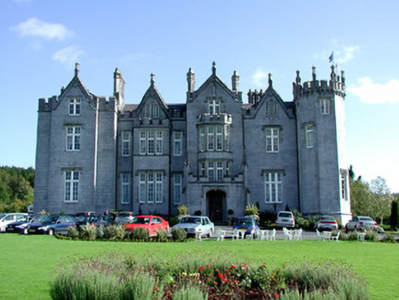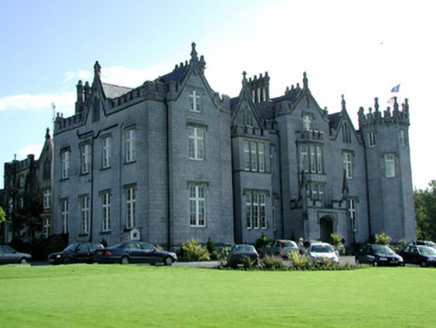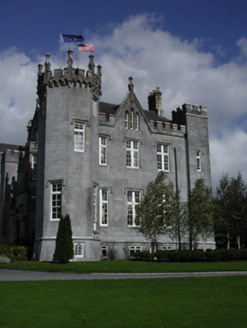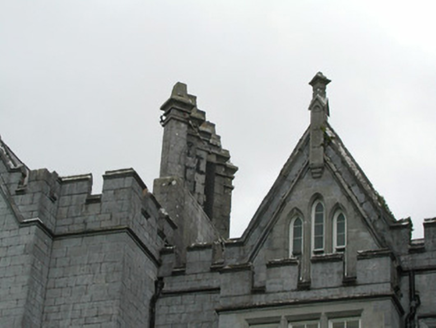Survey Data
Reg No
14936011
Rating
National
Categories of Special Interest
Archaeological, Architectural, Artistic, Historical, Social
Previous Name
Castle Bernard
Original Use
Country house
In Use As
Hotel
Date
1820 - 1840
Coordinates
220300, 205785
Date Recorded
10/09/2004
Date Updated
--/--/--
Description
Detached Tudor style four-bay two-storey over basement with attic storey former country house, built c.1833, with octagonal castellated three-stage corner tower to south-west and projecting entrance porch. Incorporating earlier castle. Burnt in July 1922 and subsequently rebuilt. Pitched slate roofs to gabled front elevation bays with tall moulded limestone chimneystacks, decorative finials to gables and cast-iron rainwater goods. Ashlar limestone walls with castellated parapet, carved limestone plinth course and continuous string course to parapet. Battered walls to basement level. Square-headed window openings with tooled limestone and sandstone label mouldings, chamfered surrounds and punched limestone sills. Castellated box bay to second bay from north-east rising from basement level to first floor with chamfered stone mullions. Oriel window above entrance added at later date. Single-storey castellated entrance porch with diagonal buttresses surmounted by pinnacles with crockets and finials. Tudor arched opening to porch with label moulding accessed rendered porch with ribbed ceiling, niches to side walls and tooled limestone bell surround and post box flanking door. Square-headed door opening with chamfered limestone surround and label moulding, sandstone threshold and timber double doors. Tenth-century sandstone High Cross to front site. Wrought-iron double gates with spear head finials and ha ha wall to front site.
Appraisal
Located on the foothills of the Slieve Bloom Mountains, the former Castle Bernard is a landmark structure in the area and enjoys commanding views across the surrounding countryside. This striking castle was built c.1833 by the Pain Brothers, important advocates of the Gothic Revival in Ireland and architects of Mitchelstown Castle. An immense edifice, it displays architectural motifs typical of the style including tall chimneystacks, gabled elevations, castellated towers and parapets, battered walls and labels to windows. Indeed the castle has not merely undergone Gothic Revival styling but instead is a celebration of the style. Built for T. Bernard Esq., the estate played, and still does, an important role in the economic development of the nearby village of Kinnitty. The castle was burnt by retreating republicans in July 1922 but was rebuilt with compensation and further improved and embellished. Now in use as a hotel, the interior survives much altered. The tenth-century high cross to the front site of the castle contributes an archaeological significance to the site.
