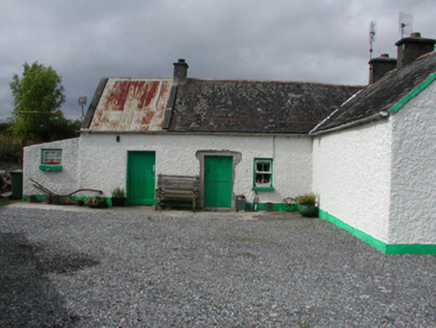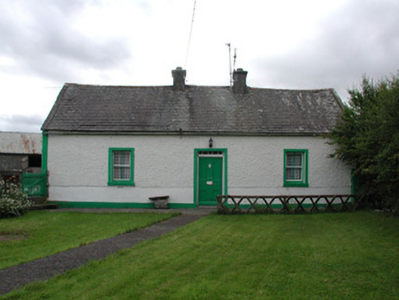Survey Data
Reg No
14938005
Rating
Regional
Categories of Special Interest
Architectural, Social
Original Use
House
In Use As
House
Date
1830 - 1850
Coordinates
207911, 200824
Date Recorded
03/09/2004
Date Updated
--/--/--
Description
Detached L-plan three-bay single-storey house, built c.1840, with extensions to rear. Pitched slate roof with terracotta ridge tiles and rendered chimneystack. Pebbledashed walls with smooth rendered plinth. Square-headed window openings with timber sash windows and painted sills. Square-headed door opening with paned fanlight and timber panelled door. Timber battened door to rear. Single-storey outbuildings to rear yard.
Appraisal
The small form and proportions of Lisduff Cottage, the use of local building materials, and the location in a rural setting make it a good example of a vernacular house. Although small houses such as this were once a common house type throughout Ireland, the demand for larger houses has resulted in their smaller counterparts being abandoned. The timber panelled door with simple mouthorgan overlight and decorative door furniture is a particularly attractive feature of the house. The house together with the outbuildings and yard form an interesting group of vernacular structures.



