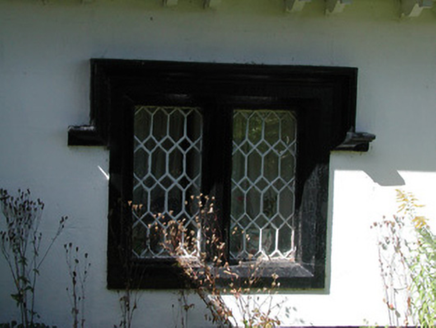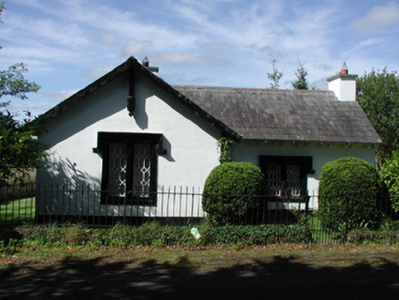Survey Data
Reg No
14938008
Rating
Regional
Categories of Special Interest
Architectural
Original Use
Gate lodge
Date
1810 - 1830
Coordinates
206267, 197455
Date Recorded
02/09/2004
Date Updated
--/--/--
Description
Detached L-plan three-bay single-storey Tudor style former gate lodge, built c.1820, with modern extension to rear. Now in use as a private dwelling. Pitched slate roof with terracotta ridge tiles, rendered chimneystacks, decorative bargeboards and pendant to gable. Ruled and lined rendered walls. Square-headed window openings with limestone label mouldings and cast-iron windows. Pointed-arched door opening with timber battened door. Front site enclosed behind wrought-iron railings and pedestrian gate.
Appraisal
This gate lodge to Sharavogue House is a fine example of Tudor style architecture that was popular in the early nineteenth century and a style particularly used in gate lodges. The decorative cast-iron windows, limestone labels and Tudor arched door openings are typical motifs. The survival of many original features contributes to the architectural significance of the structure. The main house no longer survives and the corresponding gate lodge, on the Tullamore to Birr road on the other side of the estate, has been altered beyond recognition. It makes the survival and retention of this lodge particularly important. Its survival is a reminder of the once significant Sharavogue House and estate.



