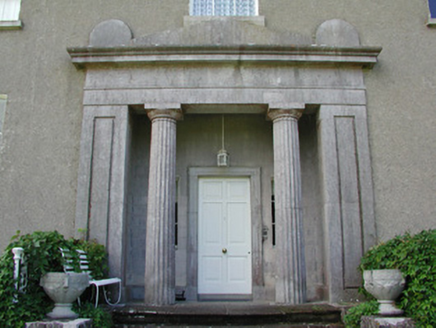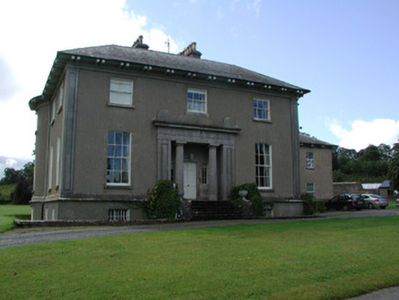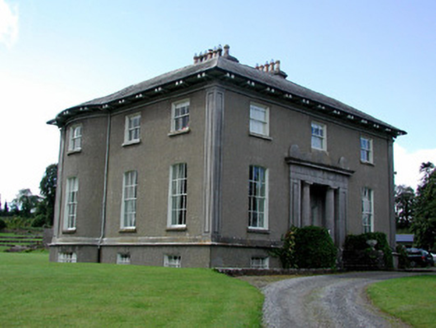Survey Data
Reg No
14938012
Rating
Regional
Categories of Special Interest
Architectural, Artistic
Previous Name
Ballyegan House
Original Use
Country house
In Use As
Country house
Date
1810 - 1830
Coordinates
205944, 200176
Date Recorded
02/09/2004
Date Updated
--/--/--
Description
Detached three-bay two-storey over raised basement country house, built c.1820, with bow to west-facing side elevation and recessed entrance porch. Three-bay two-storey wing to east, added c.1870. Hipped slate roof with limestone chimneystack, cast-iron rainwater goods and an open eaves. Roughcast rendered walls with tooled limestone plinth course, limestone eaves course and panelled pilasters to corners stretching from ground floor to eaves. Camber-arched window openings to ground floor, square-headed window openings to basement and first floor with tooled limestone sills and timber sash windows. Round-headed stair light and bull's eye windows to east-facing side elevation. Canted bay window to additional wing. Square-headed door opening with limestone architrave surround and timber panelled door flanked by sidelights and set within a Neo-Greek propylaeum with fluted Doric columns and cornice. Door accessed up six limestone steps flanked by decorative cast-iron railings. Walled garden to south-west of house with pedimented limestone Ionic door surround incorporated. Cobbled yard accessed through arched opening with ranges of single and two-storey outbuildings. Wrought-iron gates supported by cast-iron piers to front site of house. Limestone panelled gates piers to road support replacement wrought-iron gates and railings. Former gate lodge adjacent.
Appraisal
The early nineteenth-century design of Ballyeighan is complimented by the unusually bold entrance elevation with its recessed porch and fluted Doric columns. Without this wonderful limestone entrance bay, Ballyeighan could have been a rather standard country house with a simple symmetrical façade. The applied limestone panelled pilasters to the angles reflect the treatment of the entrance bay and the overall quality of the stone work contributes to the architectural significance of the structure. Another appealing feature of the house is the bowed bay on the west-facing side elevation. The decorative cast-iron railings flanking the entrance and the carved stonework adds artistic interest to the site. The cobbled yard accessed through an arched entrance, ranges of outbuildings and walled garden with finely carved pedimented limestone all contribute to the setting of the house. The fine entrance gates and elaborate gate lodge are an elegant entrance to the main house.





