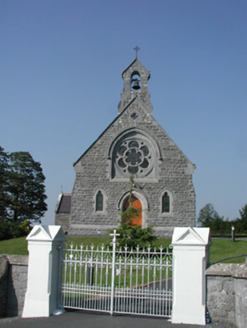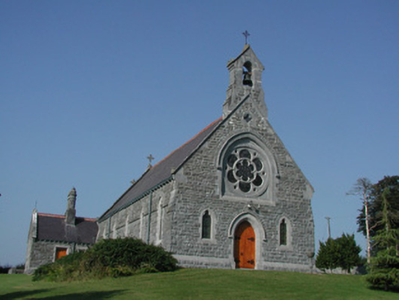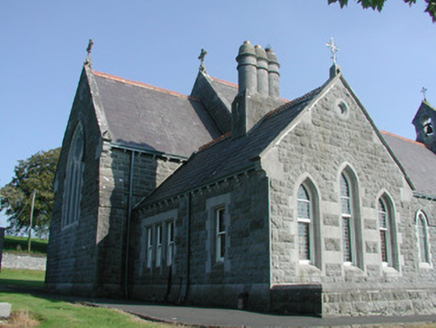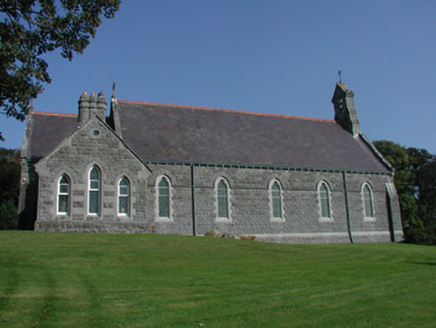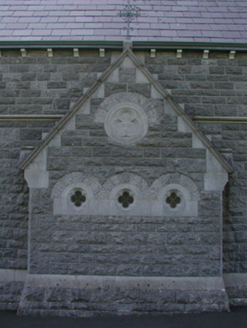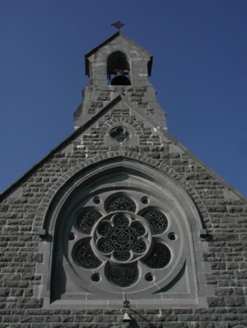Survey Data
Reg No
14939002
Rating
Regional
Categories of Special Interest
Architectural, Artistic, Social, Technical
Original Use
Church/chapel
In Use As
Church/chapel
Date
1900 - 1910
Coordinates
214272, 202390
Date Recorded
13/09/2004
Date Updated
--/--/--
Description
Detached gable-fronted Roman Catholic church, built in 1901, with five-bay nave, chancel, sacristy. Pitched slate roof with crested terracotta ridge tiles, profiled cast-iron rainwater goods on corbelled eaves course, limestone coping and carved saddle stones and skew-corbels. Limestone bellcote over entrance bay and moulded limestone chimneystack to sacristy. Squared coursed rock-faced limestone walls with battered plinth and lateral buttresses. Pointed trefoil arched window openings to nave with chamfered limestone surround, stained glass window and continuous hoodmoulding. Rose window to entrance bay. Pointed-arched window opening to chancel with carved stone tracery. Pointed-arched door opening with chamfered limestone surround, hoodmoulding and timber battened door. Door accessed up two steps. Date plaque to projecting bay to east-facing elevation. Site accessed through decorative wrought-iron double gates supported by rendered piers.
Appraisal
Saint Kieran's Catholic Church is located on an elevated site over looking the Fuarawn River valley on the foothills of the Slieve Bloom Mountains with views across to the small village of Clareen. As such it is a notable feature in the landscape and a landmark building. Built in 1901, the church is of apparent architectural design and detail displaying high quality stonework and decorative stained glass windows. The large rose window dominates the front elevation and is crowned by a bellcote. The ashlar dressings and rock-faced limestone walls create textural variations while the setting is enhanced by the boundary walls with stone gate piers and cast-iron gates. Date plaque on side elevation reads 'Abraham Brownrigg Epus Ossoriensis Thomas Phelan pastor A.D 1901'. Plaque on gate reads 'Presented by Mr. John Bergin Dromoyle'.
