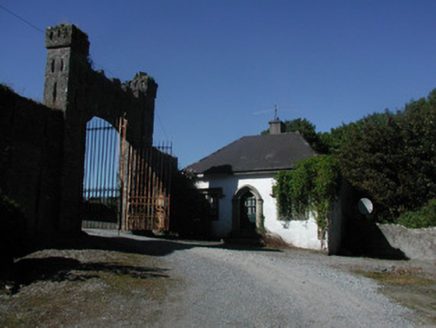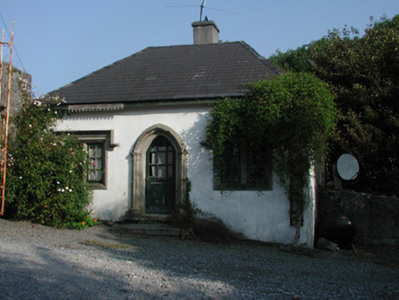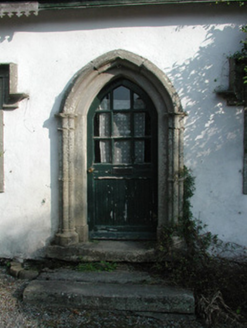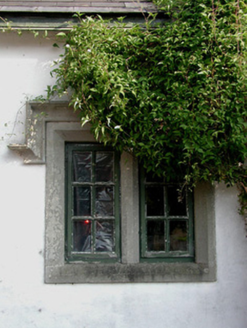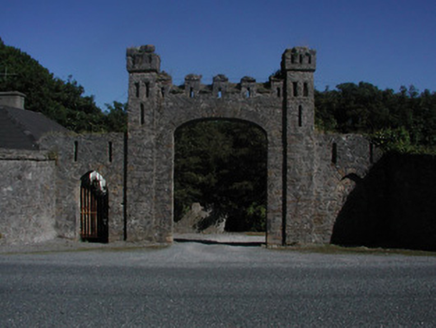Survey Data
Reg No
14939005
Rating
Regional
Categories of Special Interest
Architectural, Artistic
Original Use
Gate lodge
Date
1730 - 1790
Coordinates
212815, 197551
Date Recorded
08/09/2004
Date Updated
--/--/--
Description
Detached Gothic style three-bay single-storey gate lodge, built c.1760, with extension to rear and principal entrance gates to Leap Castle to west. Hipped tiled roof with rendered chimneystacks. Rendered walls. Square-headed window openings with chamfered sandstone surround, label moulding and timber casement window. Pointed-arched door opening with carved sandstone colonnettes to surround and timber panelled and glazed door. Door accessed up two sandstone steps. Castellated entrance gates to adjacent Leap Castle comprises segmental-headed arched opening with wrought-iron double gates flanked by castellated square towers with gun-loops, pointed-arched pedestrian openings and quadrant walls.
Appraisal
The Gothic Revival style of the gate lodge with its decorative window and door surrounds, contrasts greatly with the immense bulk of the limestone entrance gates and wall. The diminutive gate lodge with its decorative features, reflects the eighteenth-century alterations made to Leap Castle by Jonathan Darby. In particular the door surrounds to both the castle and the gates lodge are similar in style. The entrance gates, on the other hand, recall the defensive tower house and impart an impression of authority and power to passers-by. Leap Castle and associated structures are important features in the architectural heritage of County Offaly.
