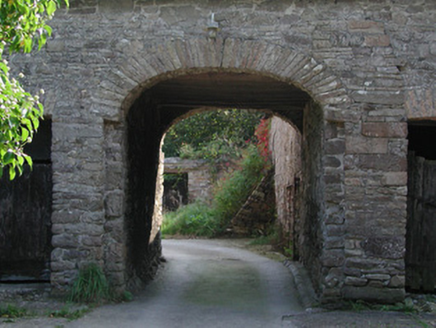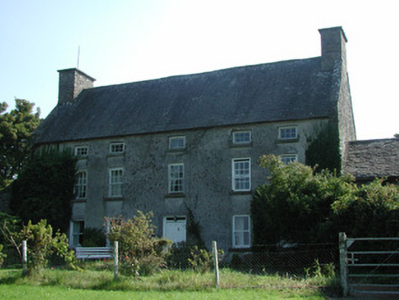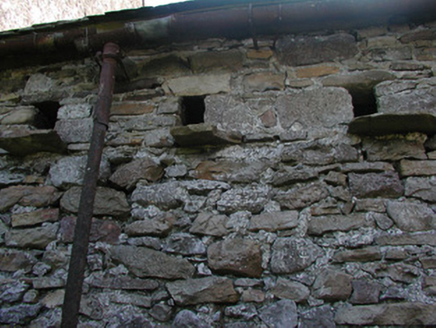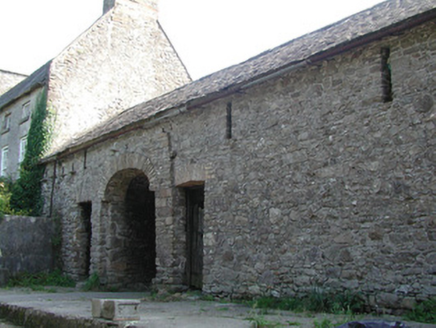Survey Data
Reg No
14939016
Rating
Regional
Categories of Special Interest
Archaeological, Architectural, Artistic
Original Use
Farm house
In Use As
Farm house
Date
1650 - 1750
Coordinates
215296, 199532
Date Recorded
08/09/2004
Date Updated
--/--/--
Description
Detached five-bay three-storey farmhouse, built c.1680, with gabled return to rear, lean-to bay to north and rear and outbuildings to south of house. Set within its own grounds. Pitched slate roof with terracotta ridge tiles and stone chimneystacks. Roof extends over addition to rear elevation. Roughcast rendered walls. Square-headed window openings with timber sash windows and sandstone sills. Square-headed door opening with timber panelled door and overlight. Two-storey outbuilding extends from south of house with carriage arch opening to access rear yard and flat arch openings to doors. Slit windows to upper level and pigeon holes to wall beside carriage arch opening. Three-bay open-fronted outbuilding to north of rear yard with roughcast rendered stone piers and a corrugated-iron pitched roof. Additional single- and two-storey derelict outbuildings to rear yard. Cast-iron water pump to rear yard.
Appraisal
Knockarley House is a superb example of a late seventeenth-century farmhouse. It survives remarkably intact with a steeply pitched roof with large chimneystacks over the gable end walls, all architectural features of this period. The symmetrical façade is striking in its uniformity and the retention of the timber sash windows contributes to the architectural character and special interest of the farmhouse. The quality of the stonework displayed in the outbuildings is noteworthy. Although some seventeenth-century farmhouses survive in Ireland, few survive in such original condition.







