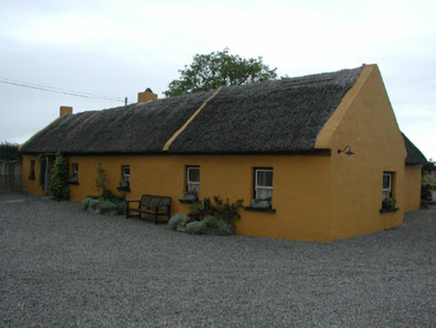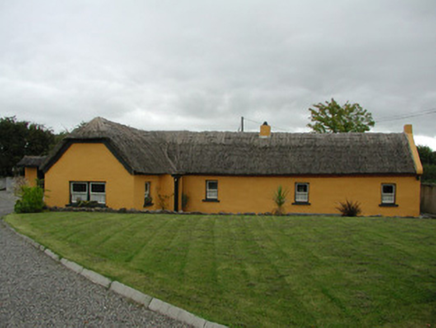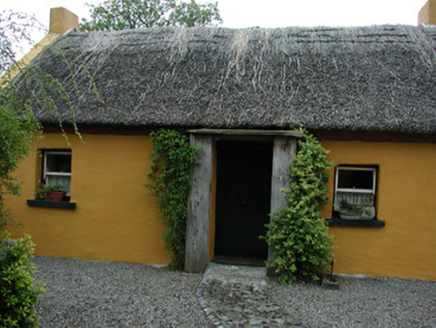Survey Data
Reg No
14941004
Rating
Local
Categories of Special Interest
Architectural, Social
Original Use
House
In Use As
House
Date
1780 - 1820
Coordinates
201881, 191445
Date Recorded
02/09/2004
Date Updated
--/--/--
Description
Detached L-plan four-bay single-storey thatched house, built c.1800, with extension to north. Set at a right angle to road and with large front and rear gardens. Pitched reed roof, half-hipped to extension, with rendered chimneystacks. Rendered walls with timber eaves course. Square-headed window openings with timber sash windows. Square-headed door opening to rear with timber battened door set with flat-roofed porch. Square-headed door opening set within projecting porch to extension with timber battened half-door. Stables and shed to rear site.
Appraisal
Thatch was once a commonly used roofing material in Ireland and the skill of thatching was valued in rural Ireland. Reed and straw were widely available and cheap materials and were a popular choice for house owners. However thatch has been substituted over the years by slate and tiles and a thatched house is less commonly found. Although extended and refurbished, this house retains the character of the original cottage.





