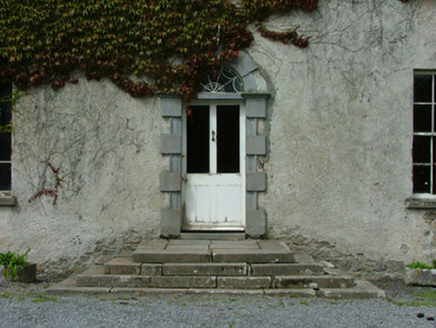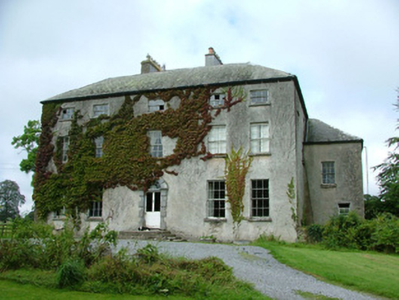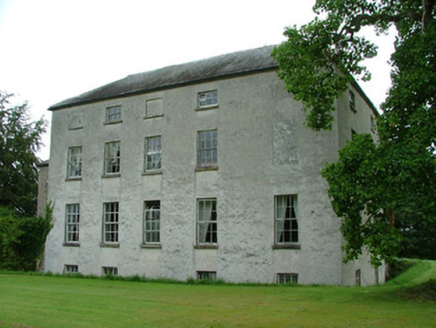Survey Data
Reg No
14942001
Rating
Regional
Categories of Special Interest
Architectural, Artistic
Previous Name
Corolanty originally Curralanty
Original Use
Country house
In Use As
Country house
Date
1710 - 1750
Coordinates
204767, 195491
Date Recorded
18/08/2004
Date Updated
--/--/--
Description
Detached five-bay three-storey over basement country house, built c.1730, with two-storey addition to north. Set within its own grounds. Hipped slate roof with rendered chimneystacks and some cast-iron rainwater goods. Roughcast rendered walls with limestone eaves course. Square-headed window openings with timber sash windows and tooled limestone sills. Tooled limestone window surrounds concealed beneath render. Round-headed door opening with tooled limestone Gibbsian surround, spider web fanlight and timber and glazed door. Door accessed up four limestone steps. Yard to north of house with L-plan range of two-storey outbuildings and stables. Also to yard are the remains of Corolanty Castle comprising the west walls of the structure with two flanking corner towers. Walled gardens to northwest of house. Derelict gate lodge to south of house. Site accessed through wrought-iron gates flanked by ashlar limestone piers.
Appraisal
Corolanty House displays some of the characteristics of a typical eighteenth-century Irish country house, which include its form and scale, the finely tooled Gibbsian door surround and the curiously concealed tooled limestone architrave surrounds to the window openings. The symmetrical form of the house is maintained by the inclusion of blind windows to the rear elevation, but this is somewhat disrupted by the two-storey addition to the north-facing side elevation. The retention of many original features, including the staircase, decorative plasterwork to the ceilings of the principal rooms and the interior joinery, contribute to the character of the house and its architectural and artistic significance.





