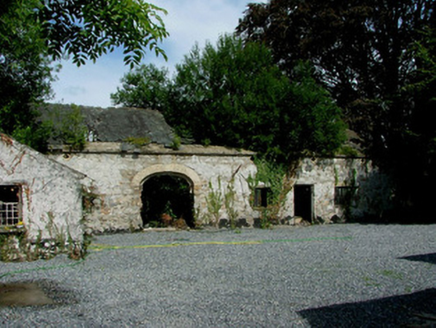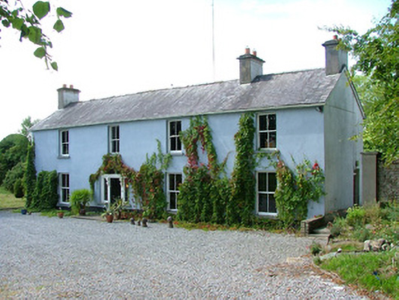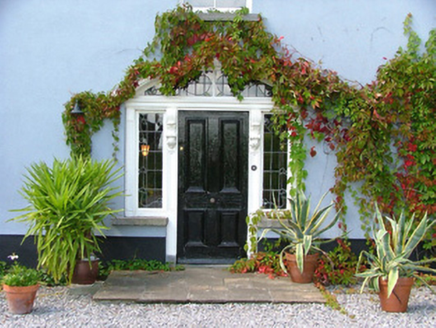Survey Data
Reg No
14942002
Rating
Regional
Categories of Special Interest
Architectural, Artistic
Previous Name
Bellefield
Original Use
House
In Use As
House
Date
1800 - 1820
Coordinates
204620, 193906
Date Recorded
18/08/2004
Date Updated
--/--/--
Description
Detached four-bay two-storey house, built c.1810, with return and extensions to rear. Bay to north of house a later addition. Outbuildings and stable yard to rear of house. Pitched slate roof with terracotta ridge tiles and rendered chimneystacks. Rendered walls. Square-headed window openings with timber sash windows and tooled limestone sills. Round-headed door opening with timber panelled door flanked by panelled pilasters and decorative carved console brackets supporting cornice with stained glass fanlight and sidelights. Random coursed limestone walls to outbuildings with yellow brick reveals to openings. Disused gate lodge to entrance with hipped slate roof adjacent to decorative cast-iron railings on a plinth wall. No gate.
Appraisal
Although modest in scale, Belfield House is an elegant country residence dating to the early nineteenth century. The extensive stable yard was once a thriving stud but has sadly fallen into dereliction. The segmental-headed door opening to the front elevation is a notable feature and may be a later alteration to the house. Of particular interest is the timber panelled door and carved foliate console brackets. Lewis records that J. Walkers, Esq. was resident at Bellfield in 1837.





