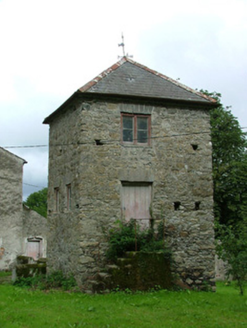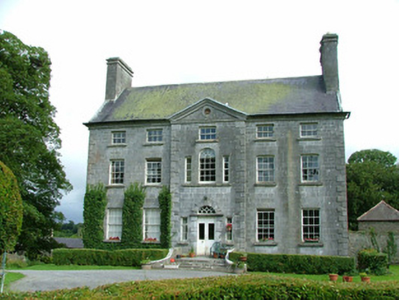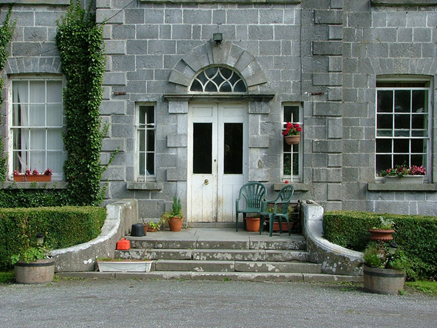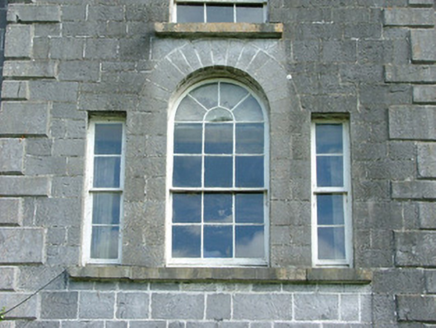Survey Data
Reg No
14942007
Rating
Regional
Categories of Special Interest
Architectural, Artistic
Previous Name
Milltown
Original Use
Country house
In Use As
Country house
Date
1720 - 1760
Coordinates
206583, 190705
Date Recorded
19/08/2004
Date Updated
--/--/--
Description
Detached T-plan five-bay three-storey over basement country house, built c.1740, with central pedimented breakfront and extensions to rear. Set within its own grounds. Pitched slate roof with ashlar limestone chimneystacks and some cast-iron rainwater goods. Ashlar limestone front elevation with limestone cornice, plinth course and quoins. Roughcast rendered to side and rear elevations with limestone quoins. Venetian window to pedimented breakfront with continuous limestone sill and oculus to pediment. Square-headed window openings with tooled limestone sills and timber sash windows. Round-headed door opening to front elevation with tooled limestone Gibbsian surround with cornice, flanked by sidelights. Timber and glazed double doors and decorative fanlight. Door accessed up four limestone steps flanked by a plinth wall. Entrance to south of house with wrought-iron double gates flanked by limestone pier. Principal entrance to east of house with wrought-iron double gates supported by rendered piers and flanked by quadrant walls incorporating a cast-iron post box. Ruined gate lodge opposite entrance.
Appraisal
An important example of a mid eighteenth-century country house, Milltown Park makes a valuable contribution to the architectural heritage of County Offaly. The house displays a high degree of architectural detailing typical of the Irish Palladian style, most notably the Gibbsian door surround, Venetian window arrangement, oculus and pedimented breakfront. Although the house is embellished with these fashionable eighteenth-century architectural features, the form of the house with the oversized chimneystacks located over the end gable walls appear outdated. Though no longer used, the principal gate with gate lodge was once an elegant entrance to Milltown Park.







