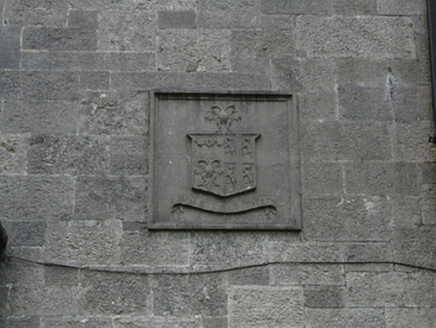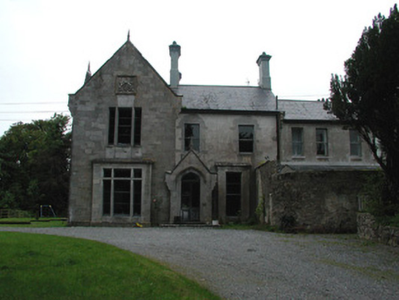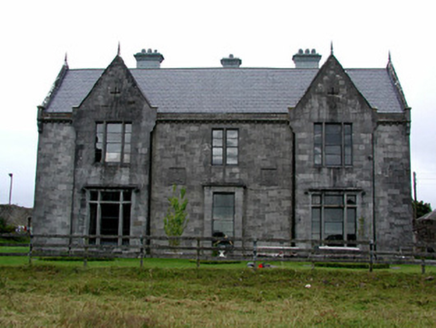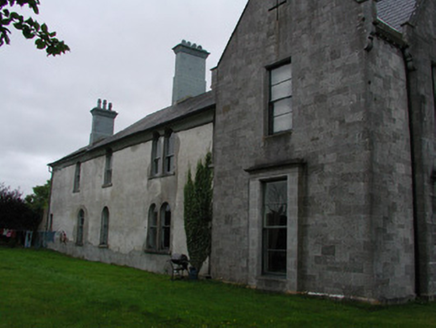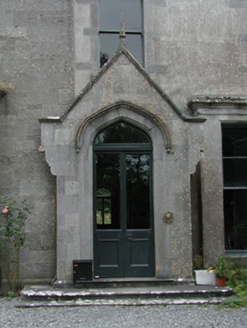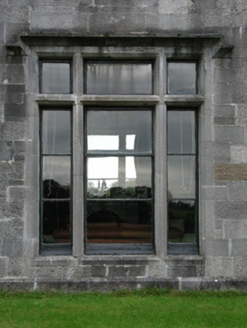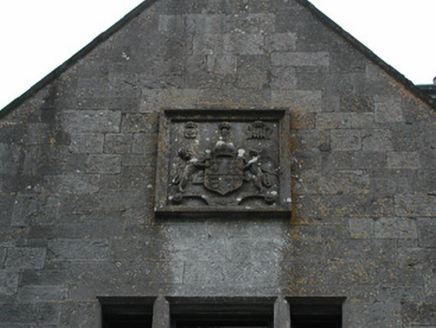Survey Data
Reg No
14942022
Rating
Regional
Categories of Special Interest
Architectural, Artistic
Previous Name
Cangort
Original Use
Country house
In Use As
Country house
Date
1850 - 1890
Coordinates
203140, 193314
Date Recorded
20/08/2004
Date Updated
--/--/--
Description
Detached Jacobean style country house, built c.1870, incorporating earlier house visible from the rear and built on the site of Cangort Castle, destroyed in the seventeenth century. Three-bay two-storey principal elevation with projecting gabled bay and gabled entrance porch. South-facing side elevation has gabled end bays. Pitched slate roofs with tall rendered chimneystacks with moulded brick cornices. Punched ashlar limestone south-facing elevation and to projecting gables to front and rear elevations with heraldic plaques, corbelled eaves course and surmounted by finials. Ruled-and-lined render to remaining elevations. Square-headed window openings to front and south-facing side elevations with box-bay windows with transom and mullion windows to ground floor and square-headed mullion windows to first floor. Round-headed window openings to rear elevation with timber sash windows. Square-headed window openings elsewhere with timber sash windows and limestone sills. Tudor arched door opening to gabled entrance porch with limestone hoodmoulding and timber and glazed door. Ranges of single- and two-storey outbuildings in yard to north of house. Walled garden to north-west of house with random coursed walls. Ruined three-bay single-storey structure to rear of walled garden with pointed-arched door opening. Site accessed through decorative cast-iron gates and railings to road.
Appraisal
Cangort Castle, once residence of the Atkinson family, was destroyed by Cromwellian forces in the seventeenth century. The present appearance of Cangort House dates to a nineteenth-century remodeling of an earlier eighteenth-century house, an elevation of which survives to the rear of the present structure and retains distinctly eighteenth-century round-headed windows. The Jacobean style is expressed in the tall narrow gabled elevations with finals and elaborately carved kneelers and the large limestone transom and mullion windows. There are three heraldic plaques on the house, one to the projecting gable to the front of the house and two on the south-facing elevation. The ornate plaques are skillfully executed and add artistic interest to the site. A small single-storey structure to the rear of the walled garden survives as a ruin. Its pointed-arched door opening suggests an ecclesiastical function, perhaps a small chapel. The main house together with the outbuildings, elegant entrance gate and long avenue, walled garden and former gate lodges form an interesting group of related structures.
