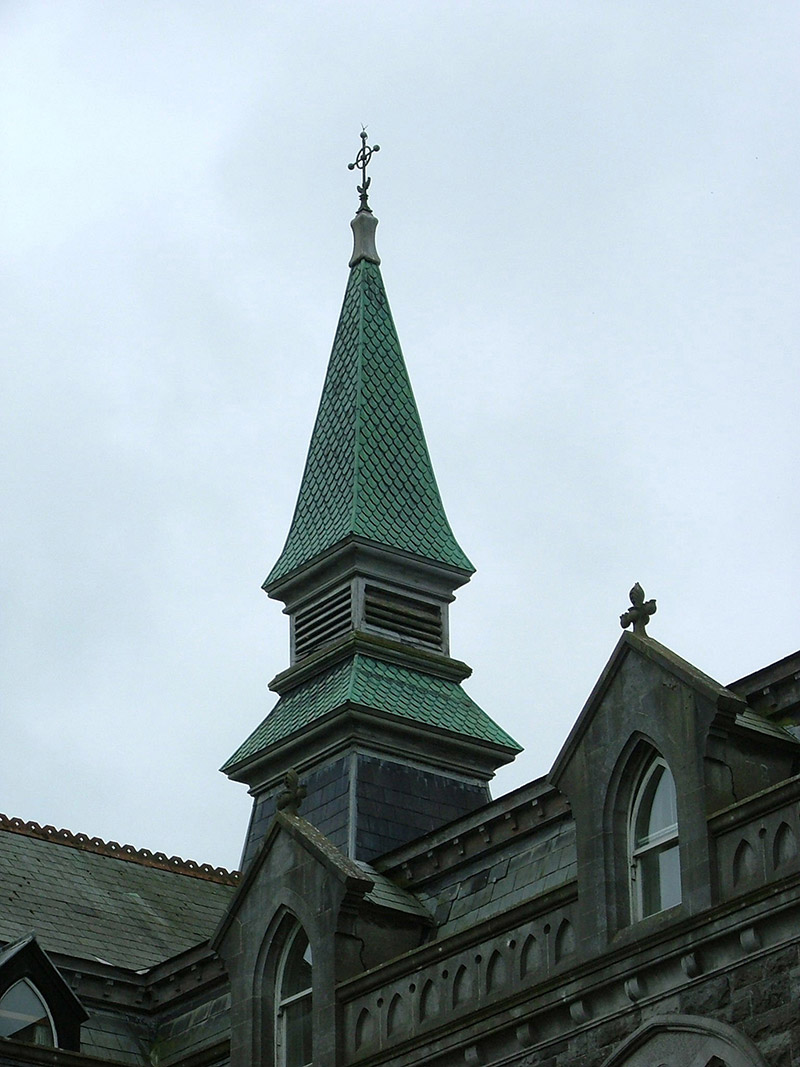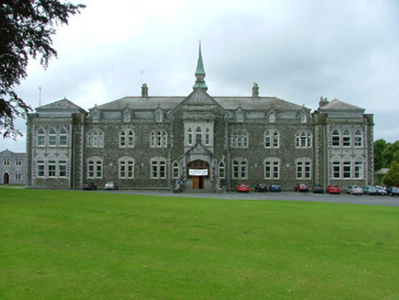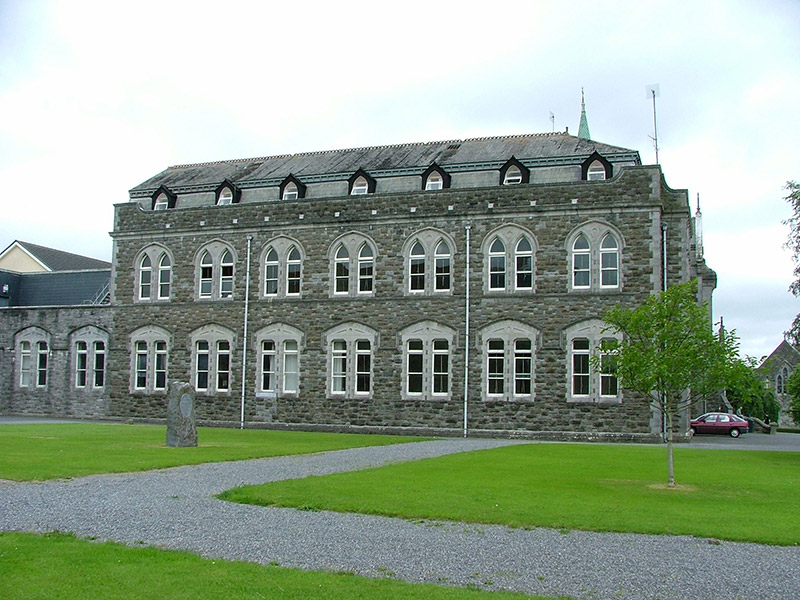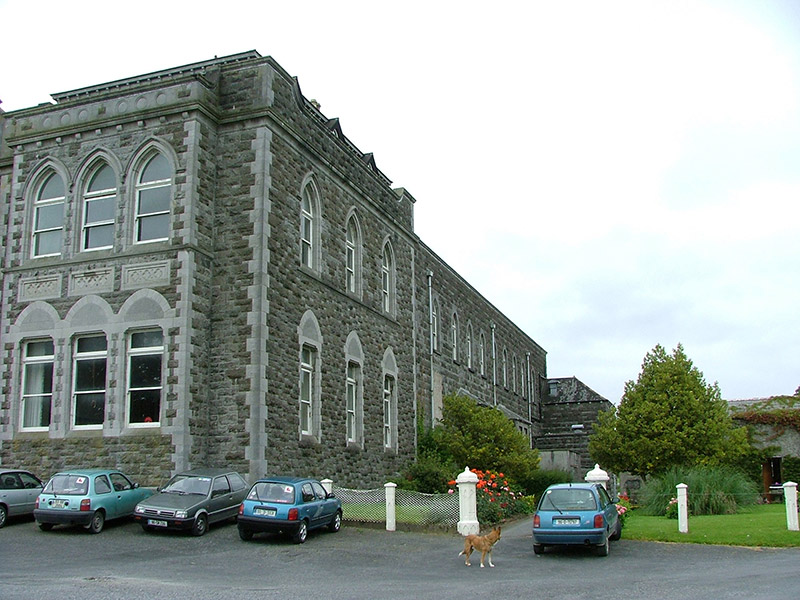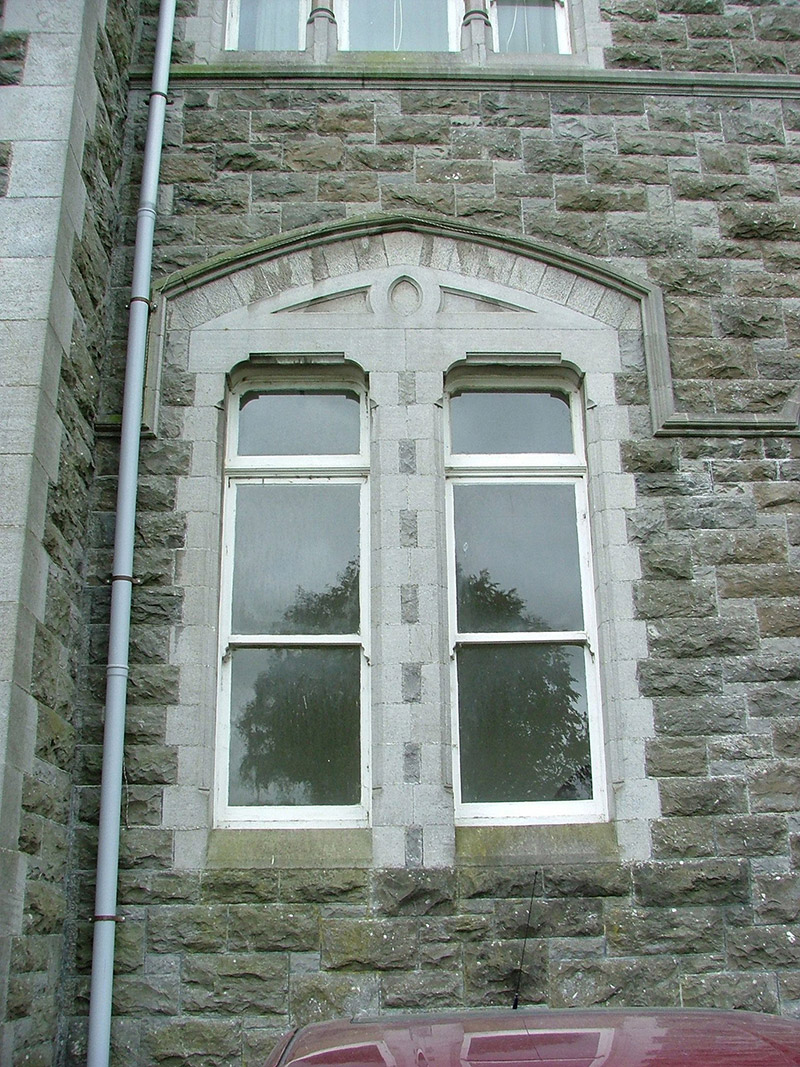Survey Data
Reg No
14942027
Rating
Regional
Categories of Special Interest
Architectural, Artistic, Social
Original Use
School
In Use As
School
Date
1900 - 1910
Coordinates
209781, 190174
Date Recorded
10/08/2004
Date Updated
--/--/--
Description
Detached U-plan nine-bay two-storey with attic secondary school or college, built in 1905, with central pedimented breakfront and projecting end bays. Located in Mount Saint Joseph Abbey complex. Slate mansard roof with terracotta crested ridge tiles, limestone chimneystacks and roof vent surmounted by spire. Rock-faced limestone walls with tooled limestone quoins, limestone corbelled cornice and parapet punctuated by decorative arches. Square-headed twin-lights to ground-floor within chamfered limestone surrounds and with continuous hoodmoulding. Pointed-arched window openings to first floor collected into triple and twin-lights with chamfered limestone surrounds, continuous sill course and hoodmouldings. Dormer windows to mansard roof with decorative finials. Tudor arched door opening set into projecting gabled entrance porch with timber panelled double doors with overlight and sidelight. Door accessed up limestone steps. Courtyard to rear of school enclosed by modern two-storey addition.
Appraisal
Built in 1905, the secondary school, or college, displays a high level of architectural detailing. Of particular note is the extensive use of tooled limestone both in the walls and as a decorative dressing to the structure. The interior has a large stairhall containing an attractive double return stairs. This secondary school forms part of an interesting group of ecclesiastical and educational related structures.
