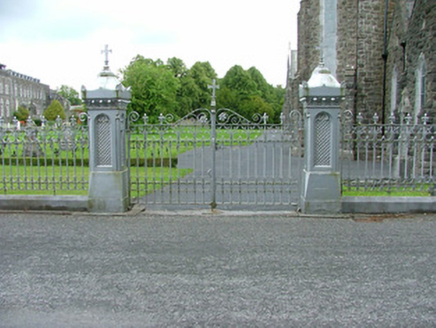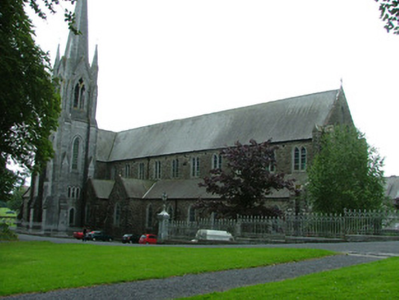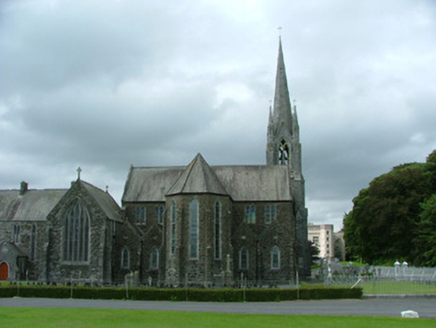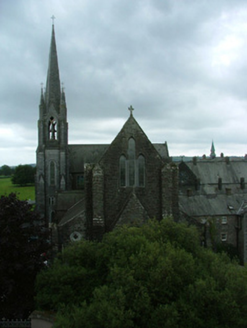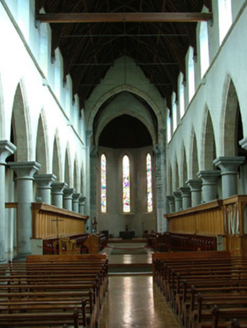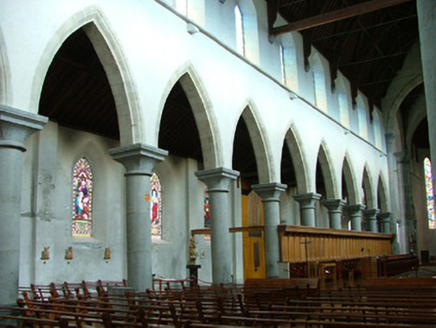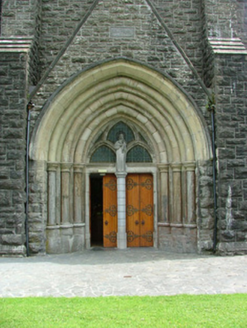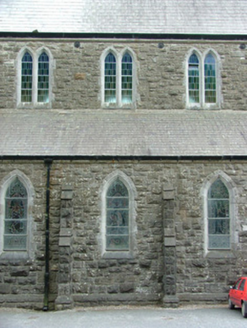Survey Data
Reg No
14942030
Rating
Regional
Categories of Special Interest
Architectural, Artistic, Historical, Social, Technical
Original Use
Church/chapel
In Use As
Church/chapel
Date
1870 - 1890
Coordinates
209739, 190291
Date Recorded
10/08/2004
Date Updated
--/--/--
Description
Detached cruciform Catholic church, built in 1880, with eleven-bay nave, side aisles, apse and tower with spire added in 1935. Pitched slate roof with limestone coping, cast-iron rainwater goods and cross finial over entrance bay. Snecked rock-faced black limestone walls with buttresses. Pointed-arched window openings to side aisles and paired windows to clerestory with chamfered limestone reveals and stained glass windows. Lancet windows to apse. Triple lancet light to gabled entrance elevation. Pointed-arched door opening to projecting gabled entrance bay with recessed carved sandstone surround arranged in three orders. Main entrance is flanked by pointed-arched door openings to the side aisles. Tower with belfry, broach tower and pinnacles. Arcaded nave to interior.
Appraisal
Built in 1880, the church was the first structure built by the Cistercian Order when they moved to Mount Heaton to establish Mount Saint Joseph Abbey. The tall broach tower, added c.1935, is a focal point in the complex and a striking addition to the church. The interior of the church is devoid of embellishments, however, the wonderful arcading to the side aisles with simple limestone columns is an appealing arrangement. The most significant feature of the church is the wonderfully carved entrance arranged in three orders. The door surround contributes to the significance of the church. This church is connected to the monastery buildings to the south-west. It is reputed that stone for the construction of this church were taken from the old goal in Tullamore.
