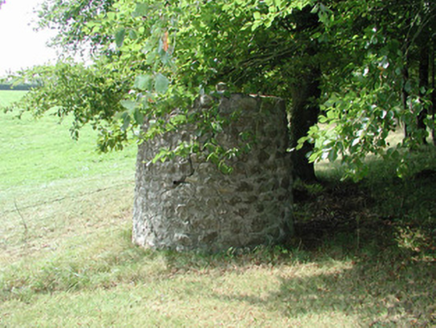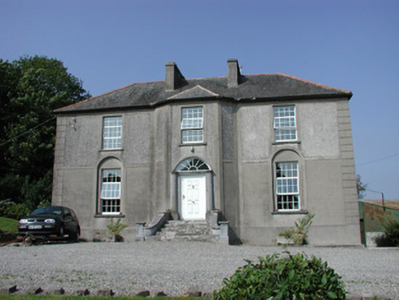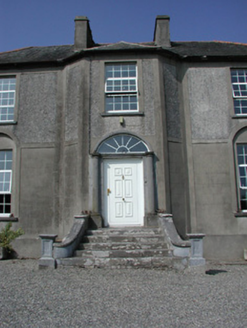Survey Data
Reg No
14944003
Rating
Regional
Categories of Special Interest
Architectural
Original Use
Farm house
In Use As
Farm house
Date
1820 - 1860
Coordinates
202787, 184518
Date Recorded
03/09/2004
Date Updated
--/--/--
Description
Detached three-bay two-storey farmhouse, built c.1820, with canted bay breakfront, full-height return and extension to rear. Hipped tiled roof with terracotta pots, rendered chimneystacks and cast-iron rainwater goods. Flat roof to rear extension. Smooth render to basement, ruled-and-lined rendered to ground floor and roughcast render to first floor. Rendered quoins. Replacement uPVC windows with rendered surrounds and tooled stone sills. Round-headed recesses to ground floor of façade with square-headed uPVC windows and tooled stone sills. Round-headed stair window opening to return with uPVC window. Segmental-headed door opening with engaged Doric columns, uPVC door and fanlight. Tooled limestone steps with tooled limestone and roughcast rendered sweeping walls terminating in square-profile piers with fluting and wheat ear decoration in low relief. Walled garden to west of house with random coursed stone walls and ruin of building to north-east corner. Stone and roughcast rendered outbuildings to north of house with pitched slate and corrugated-iron roofs. Outbuildings enclose farmyard, accessed through wrought-iron gate. Random coursed stone well to south-west of house. Modern concrete gate piers to road with single-storey former gate lodge, now used as an outbuilding.
Appraisal
Having recently suffered a house fire, the interior of Foxburrow House has been damaged. The exterior shows less impairment and retains many of its notable features. Combinations of varied finishes including smooth and roughcast render subtlety enhance the design. A centrally placed full-height canted bay improves the symmetrical façade. In addition to the farmhouse, a group of stone outbuildings and the remaining elevations of a walled garden complete a complex of farmstead structures.





