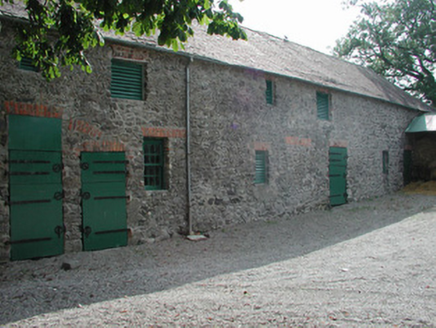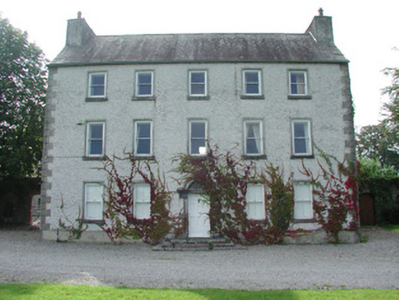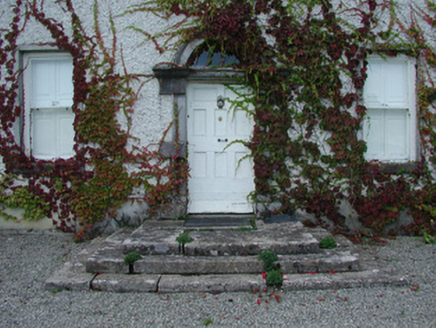Survey Data
Reg No
14944006
Rating
Regional
Categories of Special Interest
Architectural, Artistic
Original Use
Country house
In Use As
Country house
Date
1720 - 1760
Coordinates
200337, 184695
Date Recorded
03/09/2004
Date Updated
--/--/--
Description
Detached double-pile five-bay three-storey country house, built c.1740, with return, extension and lean-to porch to rear. Set within its own grounds. Pitched slate roof with roughcast rendered chimneystacks, terracotta ridge tiles and cast-iron rainwater goods. Lean-to slate roof to rear porch. Roughcast rendered walls with smooth rendered plinth and smooth rendered quoins. Timber sash windows with tooled limestone sills. Round-headed door opening with block-and-start limestone door surround, plain glazed fanlight and timber panelled door. Door accessed via tooled limestone steps. Square-headed door opening to rear porch with timber battened door. Random coursed stone wall to west of house with segmental-arched carriage and door openings with timber battened doors and flanking round arched niches. Rear yard with single- and two-storey stone outbuildings having pitched slate and corrugated-iron roofs. Two-storey stone outbuilding to south-east with half-hipped slate roof. Western entrance with square-profile course stone piers with wrought-iron gates and sweeping random course stone walls with crenellated coping.
Appraisal
This fine country house expresses a truly Georgian character. Its towering presence rises boldly within its mature tailored setting. The regular façade is enhanced by classically proportioned fenestration. The house’s illuminating sash windows and refined stone doorcase create an architecturally significant exterior. To the rear stand stone built outbuildings, which complete this rural complex.





