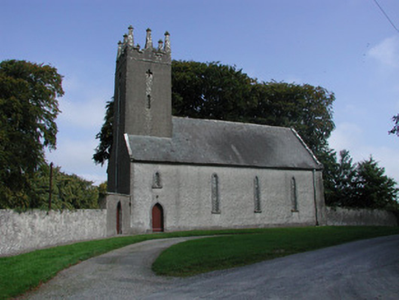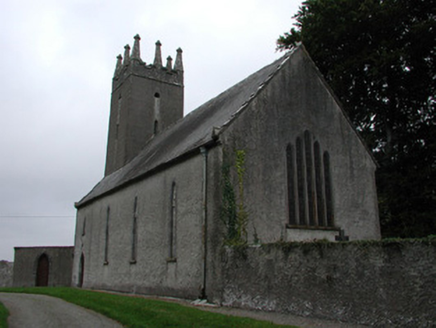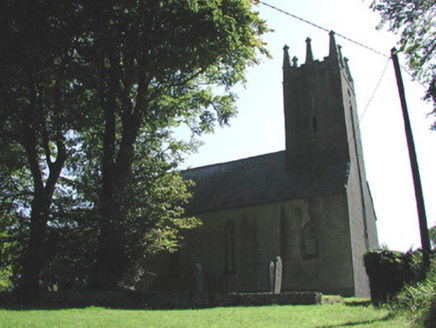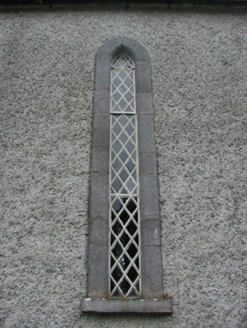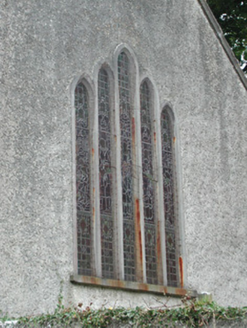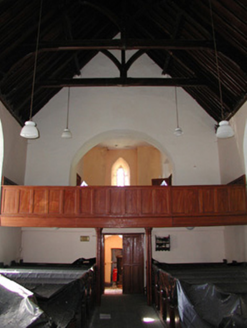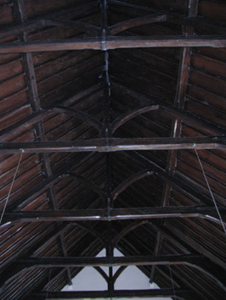Survey Data
Reg No
14944009
Rating
Regional
Categories of Special Interest
Architectural, Artistic, Historical, Social, Technical
Original Use
Church/chapel
In Use As
Church/chapel
Date
1750 - 1790
Coordinates
199705, 184631
Date Recorded
03/09/2004
Date Updated
--/--/--
Description
Detached Church of Ireland church, built c.1770 with four-bay nave and tower over west gable. Set back from the road. Pitched slate roof with terracotta ridge tiles, stone coping to gables and cast-iron rainwater goods. Roughcast render to nave with smooth rendered plinth. Ruled-and-lined render to tower with string course, castellated parapet and cruciform-headed pinnacles. Pointed-arched window openings to nave with cast-iron lattice windows, punch-dressed limestone surrounds and line tooled sills. Five lancet window to chancel with tooled stone mullions and sills. Pointed-arched louvered openings to tower with blind cruciform and oculus openings above. Pointed-arched door opening to nave with punch-dressed limes stone surround and timber battened door with incised beading and limestone threshold. Sandstone flagstone and cast-iron boiler to interior of porch. Vaulted ceiling and timber stairs accesses gallery to rear of nave. Tiles to floor of nave. King post trusses to ceiling. Ruled-and-lined rendered wall to west with pointed-arched door opening having punch-dressed limestone surround and timber battened door, accessing graveyard. Roughcast rendered walls to west of graveyard entrance and to east of chancel. Upright and recumbent stone grave makers to graveyard.
Appraisal
Templeharry Church is attractive with a squat square-plan tower that is visually heightened by tall pinnacles. Very slender lancets that are decorated with cast-iron lattice frames punctuate the nave. Entrances to both the porch and churchyard share similarly finished punch-dressed openings. Like the window surrounds, they represent the skill and care of the stone masons who carved them. Notable interior features include well-worn flagstones to the porch, a disused boiler and a brightly stained eastern window. The King post roof trusses with their central curved struts are of technical interest.

