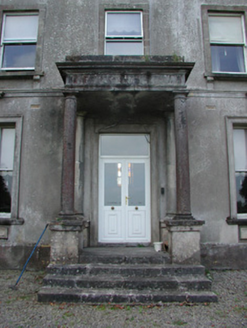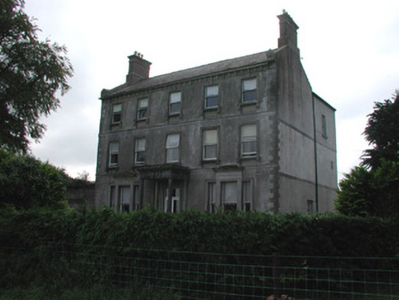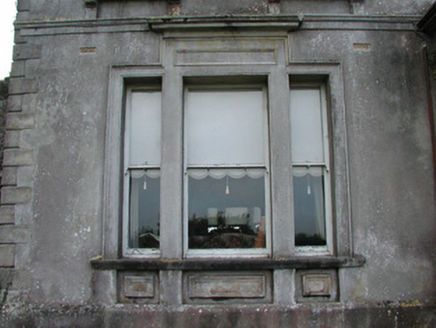Survey Data
Reg No
14945002
Rating
Regional
Categories of Special Interest
Architectural, Artistic
Original Use
Country house
In Use As
Country house
Date
1760 - 1800
Coordinates
206550, 189605
Date Recorded
04/09/2004
Date Updated
--/--/--
Description
Detached five-bay three-storey over basement country house, built c.1780, with flat-roofed Doric portico, triple-pile return, two-storey stairs return, single-storey extension and single-storey porch to rear. Set within its own grounds. Pitched slate roof with terracotta ridge tiles and rendered chimneystacks. Lean-to roofs to rear porch and stairs return. Pitched tiled roof to rear extension. Smooth rendered walls with moulded string courses and sandstone quoins to façade. Pebbledashed walls to single-storey extension. Tripartite timber sash windows to ground floor with stone mullions, panelled aprons and window-heads to ground floor of façade with timber sash windows having tooled stone surrounds and sills to upper floor. Timber sash and replacement uPVC windows to side and rear elevations, and to extension. Replacement uPVC windows to rear elevation with timber sash window with patterned glass and stained glass margin lights to rear stairs return. Square-headed door opening within portico having moulded surround and replacement uPVC door. Timber doors to side elevation and rear porch. Single- and two-storey stone and roughcast rendered outbuildings with pitched slate roofs to yards having carriage arches, windows and door openings. Walled garden with random coursed stone and yellow brick wall, accessed through segmental-arched yellow brick opening with wrought-iron gate. Tooled ashlar limestone gate piers to road with pyramidal caps and wrought-iron pedestrian and vehicular gates.
Appraisal
On approach, via a long avenue, the imposing vista of Rutland House is notable for its height and slender appearance within the surrounding landscape. Its smooth rendered facade is enhanced by decorative window surrounds, quoins and string courses. To the rear, a complex of stone farm outbuildings contributes to the character of the country house, creating a group of architecturally appealing structures. Most outstanding of the structures associated with the country house is the large walled garden to the east. The combination of stone and yellow brick is both attractive and practical with the heat retaining brick employed to encourage the growth of vines and fruit trees.





