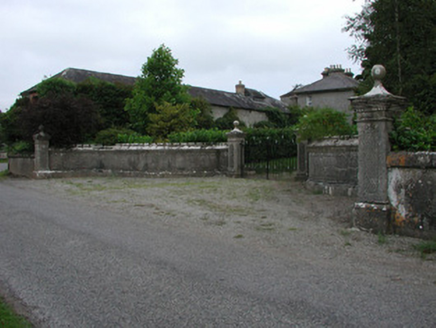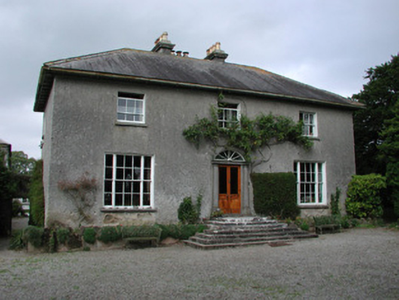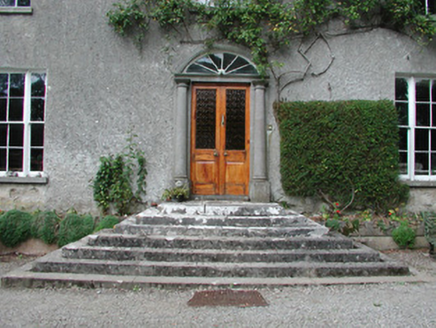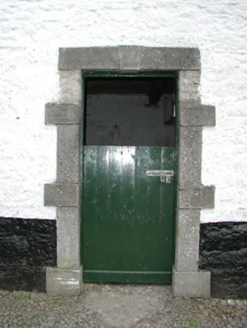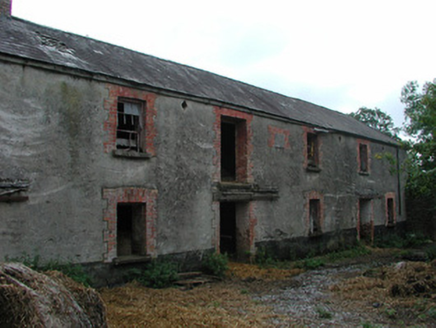Survey Data
Reg No
14945003
Rating
Regional
Categories of Special Interest
Architectural, Artistic
Previous Name
Clyduff
Original Use
Farm house
In Use As
Farm house
Date
1790 - 1830
Coordinates
208345, 189061
Date Recorded
04/09/2004
Date Updated
--/--/--
Description
Detached three-bay two-storey over basement farmhouse, built c.1810, with full-height return and single-storey lean-to extension to rear. Hipped slate roof with open eaves, cast-iron profiled gutters, roughcast rendered chimneystacks with terracotta chimneypots. Roughcast rendered walls with cast-iron water pump to rear elevation and weather slating to northern side elevation. Timber sash windows with tooled stone sills. Wyatt windows to ground floor level of façade. Timber casement windows to basement with cast-iron bars. Segmental-headed doorcase with timber spoked fanlight, stone Doric columns and replacement glazed timber door accessed via tooled stone steps. Central cobbled yard to rear with two two-storey stone outbuildings having pitched slate roofs. Tooled stone block-and-start door surrounds to south outbuilding and integral carriage arches and battened doors to north outbuilding. Segmental-headed carriage arch entrance to road within random coursed walls having tooled stone voussoirs and adjacent stone block-and-start door surround. Incised date of 1897 to inner side of door surround. Upper yard with derelict stone outbuildings and former workers’ accommodation with brick openings and carriage arches. Walled garden to north retaining notable species of fruit trees. Lower yard to south of central yard with two two-storey outbuildings, both bearing date plaques reading ‘Erected by H.B. Kenny August 1904’. Formal linear planting of beech trees to north of house. Gateway to road with inner and outer vermiculated rendered piers, with ball finials, sweeping roughcast rendered walls and iron gates.
Appraisal
An attractive farmhouse whose exterior is appointed with Wyatt and six-over-six windows and a Doric stone doorcase. The oversailing hipped roof surmounts the attractive walls creating a distinctive character. To the rear a series of yards and ranges of outbuildings create interest within the site. Notable elements include the tooled stone door surrounds and integral carriage arches. The old walled garden remains planted to this day with fruit trees and vegetables, therefore enjoying a continuity of use. Highly decorative gate piers that display vermiculated and scalloped panels complete the complex.
