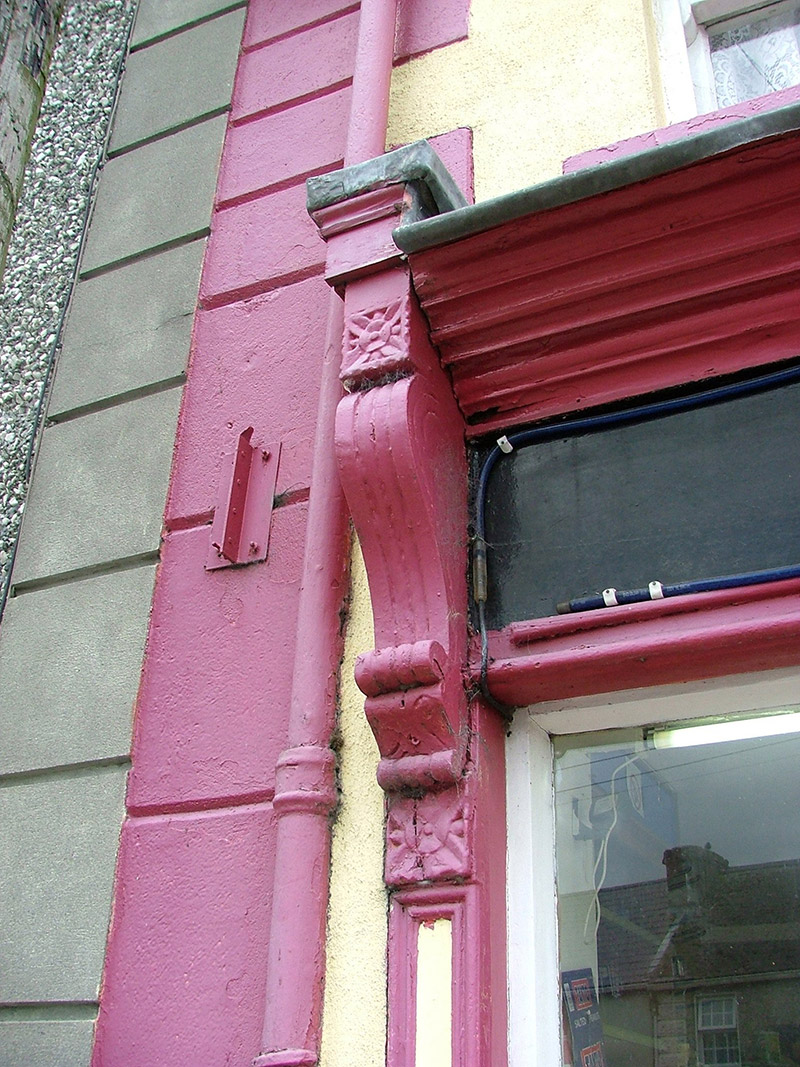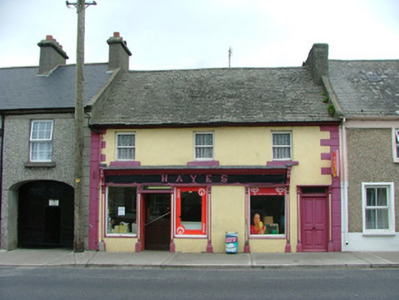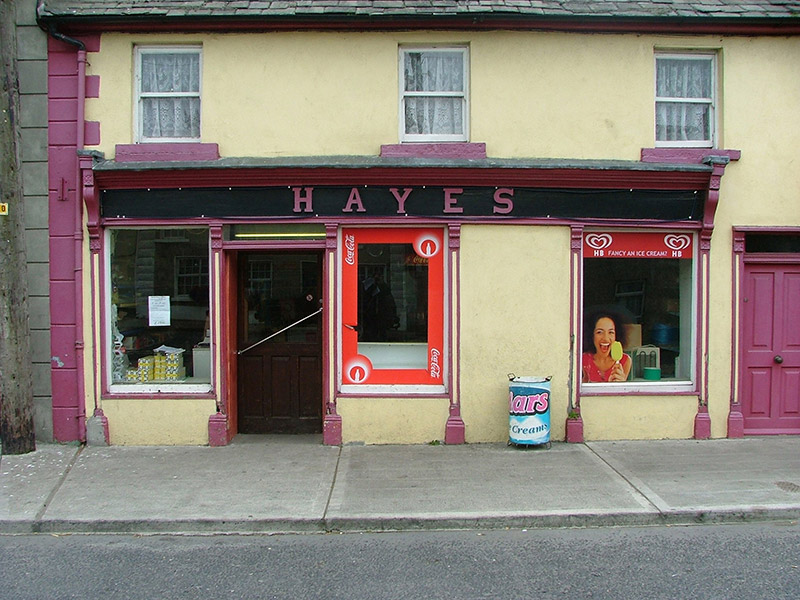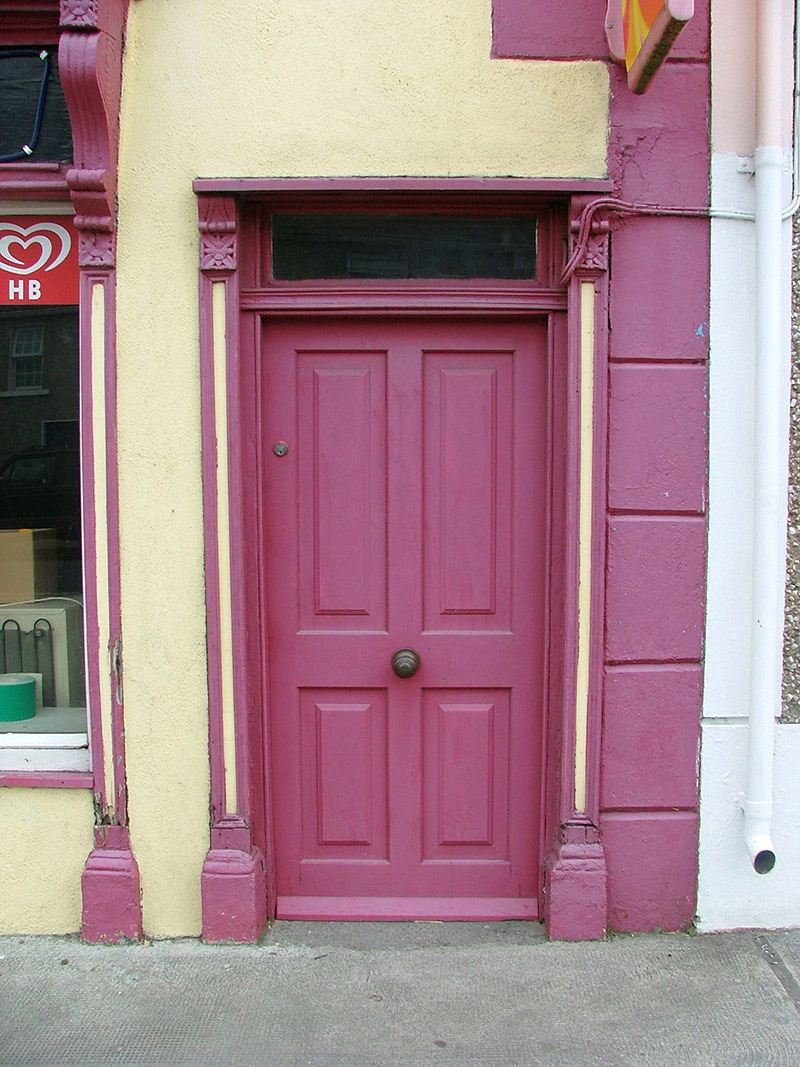Survey Data
Reg No
14946004
Rating
Regional
Categories of Special Interest
Architectural, Artistic
Original Use
House
In Use As
House
Date
1860 - 1900
Coordinates
202909, 181026
Date Recorded
05/09/2004
Date Updated
--/--/--
Description
Terraced three-bay two-storey house, built c.1880, with timber shopfront and two-storey return to rear. Fronts directly onto the road. Pitched slate roof with terracotta ridge tiles, rendered chimneystacks and cast-iron and uPVC rainwater goods. Smooth rendered façade with stucco quoins and ruled-and-lined render to rear. Timber sash windows with stone sills. Timber shopfront to ground floor with central recessed replacement door, flanking display windows, flat panelled pilasters, console brackets, plain fascia with raised lettering bearing name Hayes, surmounted by moulded cornice. Two-storey stone outbuilding to rear with integral carriage arch, abutted by corrugated-iron shed. Random coursed stone boundary wall to rear garden.
Appraisal
At the centre of Moneygall, Hayes's shop stands as a good example of traditional terraced houses with commercial accommodation. Retaining features such as timber sash windows and a pilastered shopfront, the façade enhances the streetscape. To the rear a two-storey outbuilding, yard cobbles and the remaining parts of the rear boundary wall complete the site.







