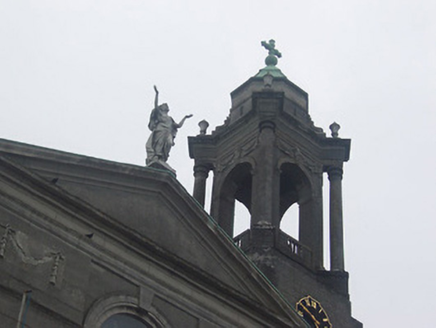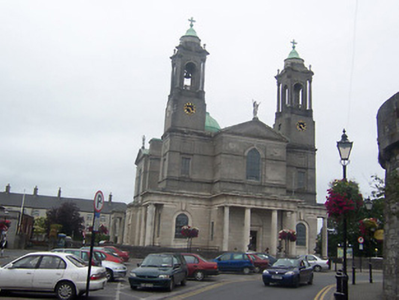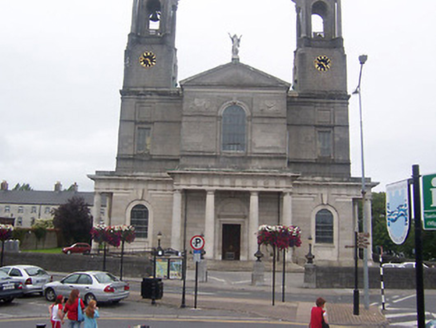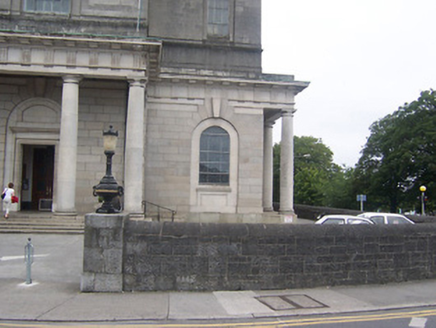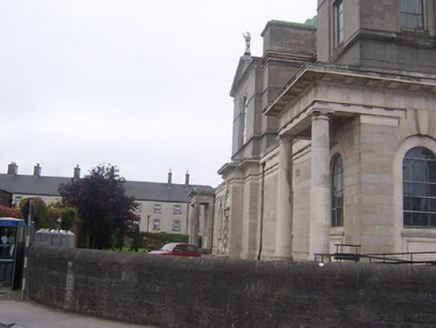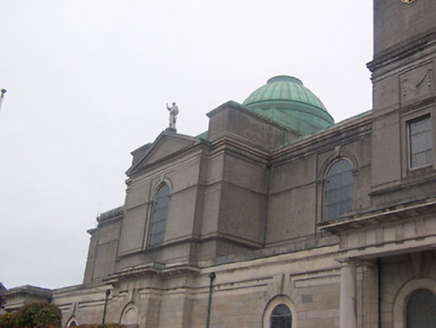Survey Data
Reg No
15000012
Rating
National
Categories of Special Interest
Architectural, Artistic, Social
Original Use
Church/chapel
In Use As
Church/chapel
Date
1930 - 1940
Coordinates
203792, 241510
Date Recorded
06/09/2004
Date Updated
--/--/--
Description
Detached three-bay double-height Roman Catholic church, built between 1932-9, having copper-plated pitched roofs, a copper dome and with twin towers with clock faces flanking the pedimented entrance façade (south). Apsidal chancel to north. Towers surmounted by Doric Baroque campaniles crowned by octagonal towers and ogee copper domes with cross finials over. Projecting central bay to front façade (south) having single-storey tetrastyle Doric porch. Ground floor is constructed in Portland stone, ashlar limestone above. Façade richly decorated with Classical details including heavy cornices, string courses, recessed panels and carved swags. Large round-headed windows in round-headed recesses throughout, square-headed openings to towers and flanking central round-headed opening at first floor level to the front facade. Stained glass includes six works from the Harry Clarke Studio and one by Sarah Purser. Round-headed recess with double timber panelled doors to centre of main façade. Spacious interior formed by three vaulted cells supported on Corinthian pilasters (Connamara marble shafts), a baroque baldachinno supported on barley sugar columns in red and white marble, richly adorned side chapels with mosaic work by the Alinari brothers, and a number of marble statues including copies of the Pieta and Michangelo's Moses. Set back from road in own grounds with cut-stone gate piers, turned through 45 degrees, surmounted by cast-iron lamp standards. Snecked limestone wall to road frontage. Situated in a very prominent location, dominating the west bank of the River Shannon in the centre of the town.
Appraisal
This massive and extensively detailed church is a monumental statement on the confidence, power and the authority of the Roman Catholic Church in Ireland in the first decades after Independence. It is a superb essay in a Baroque style with various classical references, defined by strong horizontal lines and with planar layers of carefully designed facades. The whole composition, interior and exterior, is strongly handled with great mastery over spaces, materials and details. It is a triumph of twentieth century classicism by Ralph Byrne (1877-1946), a widely read architect who brought a range of international influences to create a unique fusion of historical style with a contemporary interpretation. Byrne was a very well respected architect of his day and was also responsible for the monumental cathedral in Mullingar (15310166) and the Church of the Four Masters in Donegal Town among other notable works. Byrne favoured the classical idiom for much of his church designs, moving away from the Gothic Revival-style, which had been en vogue since the early nineteenth-century for Roman Catholic building projects. The site of SS Peter and Paul was part of Custume Barracks until 1930 and previously housed an armour store and school house. The Roman Catholic Church built ordnance stores in Custume Barracks to compensate the military for this loss of site. This impressive church dominates the skyline of the west side of Athlone and contributes very significantly to the architectural heritage of the locale. However, this church seems slightly out of place in its riverside location facing the massive bulk of the medieval castle.
