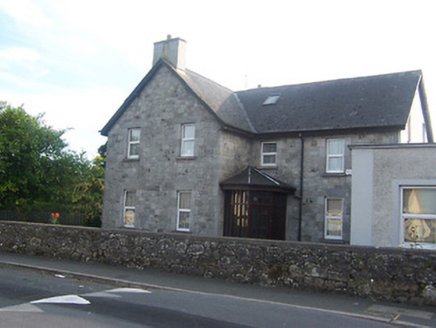Survey Data
Reg No
15000092
Rating
Regional
Categories of Special Interest
Architectural, Social
Original Use
House
In Use As
Presbytery/parochial/curate's house
Date
1880 - 1900
Coordinates
203254, 241405
Date Recorded
06/09/2004
Date Updated
--/--/--
Description
Detached four-bay two-storey house on L-shaped plan, built c.1890, refurbished c.1985. Modern single-bay porch with a hipped roof over to the corner of the ‘L’. Now in use as a presbytery. Constructed of squared coursed limestone rubble with roughly dressed limestone trim. Steeply pitched artificial slate roofs with overhanging eaves and a rendered chimneystack to the north-facing gable. Square-headed window openings with dressed limestone surrounds, stone sills and replacement windows. Square-headed doorcase behind modern glazed porch. Set in own grounds with modern single-storey flat-roofed extension to the west, c.1990. Bounded on street-frontage by low rubble limestone wall. Octagonal stone gate piers and cast-iron gates with arrow head finials to east end of boundary wall.
Appraisal
An attractive, if plain, building constructed in good quality limestone masonry with minimal detailing. This structure does not appear to have been originally built as a presbytery. It was known as 'Fort Hill' until after 1952 (Ordnance Survey) and its proximity to the batteries suggests that this may have been built as the residence of someone involved with the military. This structure is located in a conspicuous location on elevated ground to the west of Athlone and makes a strong contribution to the historic nature of the area. The cut stone gate posts and cast-iron gates to the east complete the composition.

