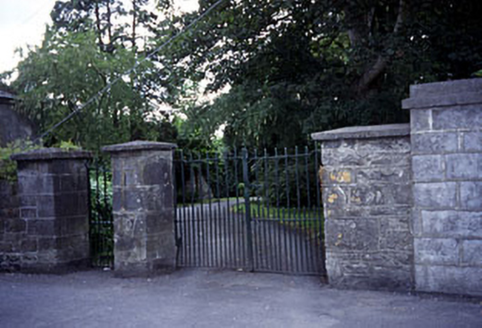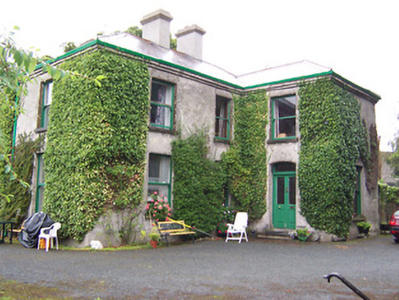Survey Data
Reg No
15004033
Rating
Regional
Categories of Special Interest
Architectural
Original Use
House
In Use As
House
Date
1880 - 1900
Coordinates
203827, 241734
Date Recorded
08/09/2004
Date Updated
--/--/--
Description
Detached three-bay two-storey house on L-shaped plan, built c.1893. Hipped natural slate roof with projecting eaves course, cast-iron ogee-profile rainwater goods and two rendered chimneystacks. Roughcast rendered walls. Square-headed window openings with one-over-one pane timber sliding sash windows and cut stone sills. Segmental-headed doorcase with glazed timber double doors and plain overlight above. Set back from road in extensive landscape grounds on east bank over River Shannon. Pair of cut limestone gate piers with iron gates to the east and a outbuilding (15004032) to the southeast.
Appraisal
A pleasant but plain late nineteenth-century house that retains its original form and fabric. Located in an attractive landscaped site adjacent to the Shannon River and just to the west of the remains of late-seventeenth century Observentine Franciscan church and convent (15004034), from which the house gets its name. This house was built for a Mr. Gleeson in 1893. The good quality gates to the southeast completes the setting.



