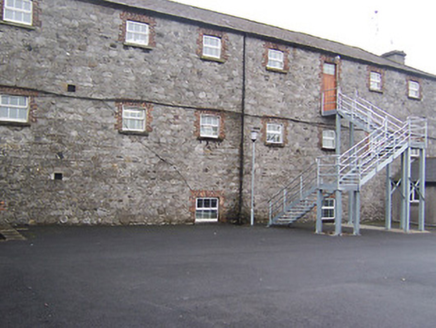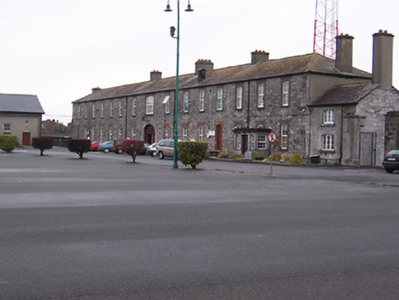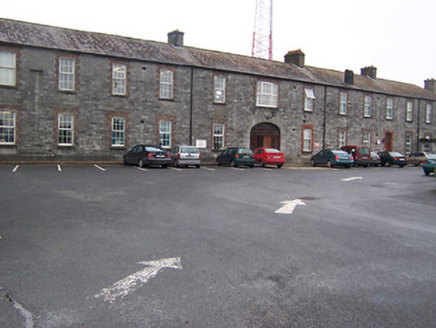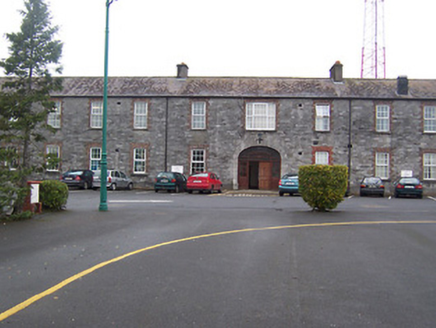Survey Data
Reg No
15004189
Rating
Regional
Categories of Special Interest
Architectural, Artistic, Historical
Previous Name
Athlone Barracks
Original Use
Barracks
In Use As
Barracks
Date
1800 - 1820
Coordinates
203461, 241599
Date Recorded
10/10/2004
Date Updated
--/--/--
Description
Detached fifteen-bay two-storey barrack building, built c.1810, with lower single-bay two-storey section to east and projecting single-storey flat-roofed entrance porch to east. Hipped natural slate roof with rendered chimneystacks and cast-iron rainwater goods. Constructed of coursed limestone with red brick and dressed limestone detailing. Square-headed window openings with brick dressings, cut stone sills and replacement windows. Shallow segmental-headed tripartite window to centre of first floor over infilled segmental-headed carriage arch which now contains main door. Wyatt-type windows to extension to east end. Square-headed doorcase with timber doors and overlight above to fourth bay from east end. Square-headed doorcase to projecting porch flanked by sidelights. Located on north side of parade ground to north end of barracks.
Appraisal
This substantial barrack building dates to the major early nineteenth-century rebuilding programme at Custume Barracks. The site retains its original form and character and is typical of the military buildings constructed in Ireland at the time. It has an impressive scale and a pleasing symmetry. It forms the northern range of buildings surrounding the early nineteenth-century parade ground and is an integral component of this important barrack complex.







