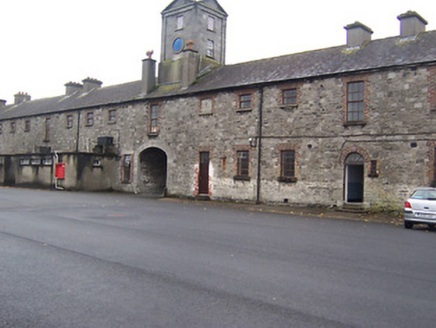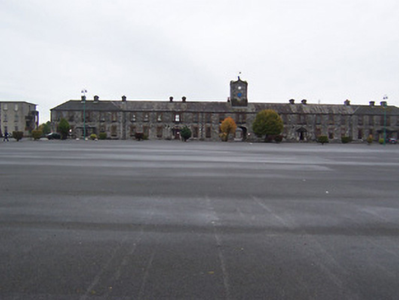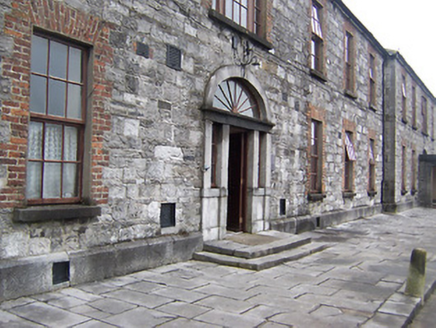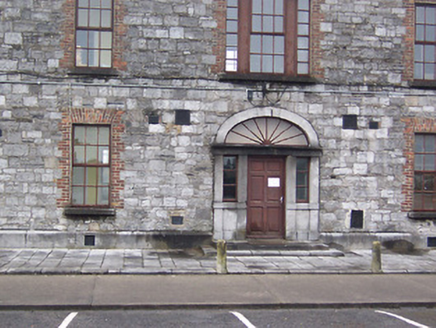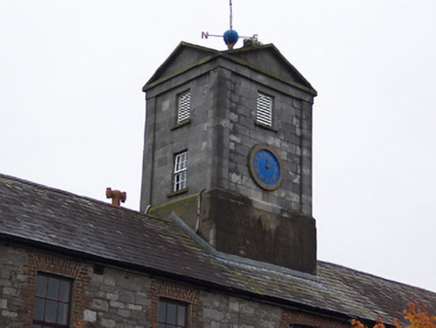Survey Data
Reg No
15004190
Rating
Regional
Categories of Special Interest
Architectural, Artistic, Historical
Previous Name
Athlone Barracks
Original Use
Barracks
In Use As
Barracks
Date
1800 - 1820
Coordinates
203563, 241609
Date Recorded
10/10/2004
Date Updated
--/--/--
Description
Detached twenty-three bay two-storey barrack range, built c.1810, with slightly advanced five-bay two-storey breakfronts to either end and a four-storey pedimented clock tower on square-plan with cast-iron weather vane rising to centre. Hipped natural slate roof with rendered chimneystacks and cast-iron rainwater goods. Constructed of coursed rubble limestone with red brick dressings. Clock tower constructed of ashlar limestone. Square-headed window openings with red brick surrounds, cut stone sills and replacement timber casement windows. Tripartite windows to centre of projecting end pavilions, to centre of main block and to ninth bay from either end (above doorcases). Segmental-headed doorcases with side lights and spoke fanlights to centre of end pavilions and to ninth bay from either end. Segmental-headed carriage-arch to centre under clock tower. Located to east end of Custume Barracks, surrounded eastern side of early-nineteenth century parade ground.
Appraisal
A monumental building which dates from the early nineteenth-century rebuilding programme at Custume Barracks. It survives with its original form, character and massing intact. The central tower is the dominant feature, but the impressive scale of the building and the repetition of simple, well-proportioned elements creates a powerful and striking architectural effect. It has the appearance of five separate buildings contained under the one roof and forms the focal point of the entire barrack complex.
